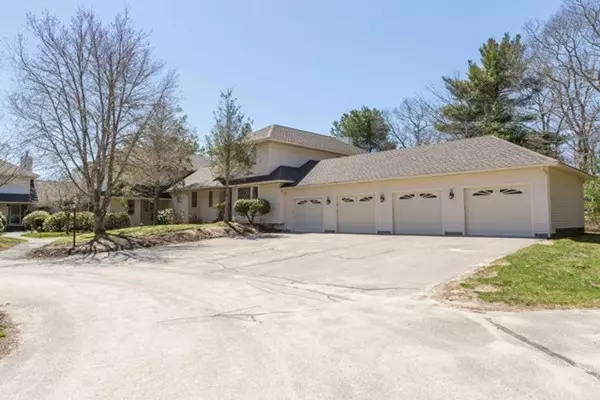For more information regarding the value of a property, please contact us for a free consultation.
2 Bittersweet Ln #2 Bourne, MA 02532
Want to know what your home might be worth? Contact us for a FREE valuation!

Our team is ready to help you sell your home for the highest possible price ASAP
Key Details
Sold Price $378,750
Property Type Condo
Sub Type Condominium
Listing Status Sold
Purchase Type For Sale
Square Footage 1,795 sqft
Price per Sqft $211
MLS Listing ID 72314579
Sold Date 07/30/18
Bedrooms 2
Full Baths 2
Half Baths 1
HOA Fees $475/mo
HOA Y/N true
Year Built 1986
Annual Tax Amount $2,736
Tax Year 2018
Lot Size 19.980 Acres
Acres 19.98
Property Description
Enjoy the beautiful natural light and soaring ceilings in this impeccably maintained home in Herring Run. High-end custom finishes throughout, gleaming hardwood floors, thoughtful layout, generous rooms, gas fireplace, two story windows, and French doors that open onto your private backyard deck and garden area. A formal dining area for entertaining and a breakfast room in the kitchen for casual dining. The first-floor master features a walk-in closet, private bath, sitting area and French doors to the deck. A private second floor with a guest bath, sitting room and bedroom for your overnight guests and a full walk out basement for storage. Herring Run sits on a bluff with spectacular views of the Cape Cod Canal with beautiful woods for privacy and nicely maintained landscape and garden beds, highlighting quality construction, high end finishes and tasteful architecture. Ideally located in Bourne, between the bridges, for easy access to Boston, Providence or the Cape.
Location
State MA
County Barnstable
Zoning R
Direction From US-6 W in Bourne, to Bournedale Rd, to Herring Pond, to Orchard, to Bittersweet Lane.
Rooms
Family Room Flooring - Wall to Wall Carpet, Balcony - Interior, Open Floorplan
Primary Bedroom Level Main
Dining Room Flooring - Hardwood, Open Floorplan
Kitchen Flooring - Hardwood, Window(s) - Bay/Bow/Box, Dining Area, Open Floorplan, Recessed Lighting, Peninsula
Interior
Heating Central, Forced Air, Natural Gas, ENERGY STAR Qualified Equipment
Cooling Central Air, ENERGY STAR Qualified Equipment
Flooring Tile, Carpet, Hardwood
Fireplaces Number 1
Fireplaces Type Living Room
Appliance Range, Dishwasher, Microwave, Refrigerator, ENERGY STAR Qualified Refrigerator, ENERGY STAR Qualified Dishwasher, Gas Water Heater, Tank Water Heater, Plumbed For Ice Maker, Utility Connections for Gas Range, Utility Connections for Electric Dryer
Laundry Flooring - Stone/Ceramic Tile, Main Level, Electric Dryer Hookup, Washer Hookup, First Floor, In Unit
Exterior
Exterior Feature Garden, Rain Gutters, Professional Landscaping
Garage Spaces 1.0
Pool Association, In Ground
Community Features Pool, Park, Bike Path, Conservation Area, Highway Access, Marina
Utilities Available for Gas Range, for Electric Dryer, Washer Hookup, Icemaker Connection
Waterfront true
Waterfront Description Beach Front, Bay, Beach Ownership(Public)
Roof Type Shingle
Total Parking Spaces 2
Garage Yes
Building
Story 3
Sewer Private Sewer
Water Public
Schools
Elementary Schools Bourne
Middle Schools Bourne
High Schools Bourne
Others
Pets Allowed Yes
Read Less
Bought with Catherine Thomas • William Raveis R.E. & Home Services
GET MORE INFORMATION




