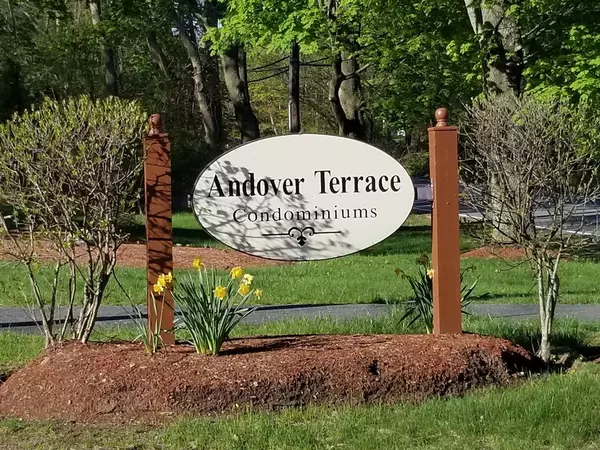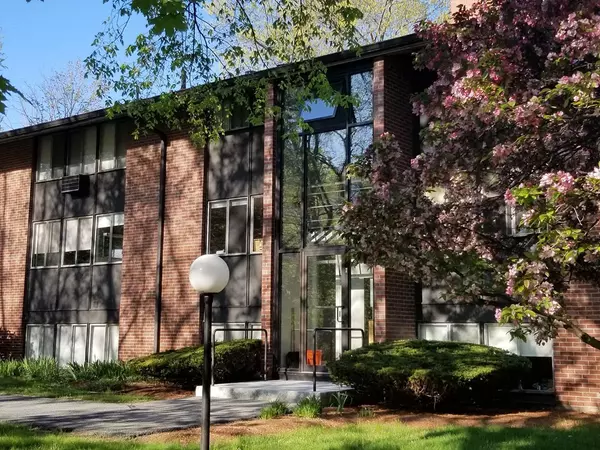For more information regarding the value of a property, please contact us for a free consultation.
7 Longwood Dr #5 Andover, MA 01810
Want to know what your home might be worth? Contact us for a FREE valuation!

Our team is ready to help you sell your home for the highest possible price ASAP
Key Details
Sold Price $254,000
Property Type Condo
Sub Type Condominium
Listing Status Sold
Purchase Type For Sale
Square Footage 1,142 sqft
Price per Sqft $222
MLS Listing ID 72323423
Sold Date 07/09/18
Bedrooms 2
Full Baths 2
HOA Fees $414/mo
HOA Y/N true
Year Built 1961
Annual Tax Amount $2,895
Tax Year 2018
Property Description
LOOKING FOR QUIET LIVING, OPEN FLOOR PLAN INCREDIBLE VAULTED CEILINGS WITH TRACK LIGHTING AND EXPOSED BEAMS- FULLY MODERNIZED STATE OF THE ART KITCHEN WITH ISLAND BAR STOOL SEATING?? This spacious Condo offers super modern open floor plan with beautiful hardwood floors, vaulted beamed ceiling with track lighting, fully applianced kitchen with granite counters with island bar stool height seating all open to a spacious dining/living room combination. Master Bedroom is very spacious vaulted ceiling with generous closet space and walk in closet with stackable washer/dryer as well as fully updated bathroom with basket weaved tiled floor, tiled shower. Very comfortable second bedroom with vaulted ceilings. There is a second full bathroom is also updated with marble floor, tiled shower with full bath tub too. In basement there is a good sized storage bin for private storage and Oh and one other important point is the condo fee includes all heat, hot water, water and sewer and exterior care.
Location
State MA
County Essex
Zoning APT
Direction Haverhill Street to HIgh Street to Longwood first building on your left, Parking #51
Rooms
Primary Bedroom Level Third
Dining Room Cathedral Ceiling(s), Beamed Ceilings, Flooring - Hardwood, Open Floorplan
Kitchen Beamed Ceilings, Flooring - Hardwood, Dining Area, Countertops - Stone/Granite/Solid, Countertops - Upgraded, Kitchen Island, Open Floorplan, Remodeled
Interior
Heating Baseboard, Natural Gas
Cooling Window Unit(s), Individual, Unit Control, Other
Flooring Wood, Tile, Carpet
Appliance Range, Dishwasher, Disposal, Refrigerator, Washer, Dryer, Other, Gas Water Heater, Utility Connections for Electric Range, Utility Connections for Electric Dryer
Laundry Closet - Walk-in, Third Floor, In Unit, Washer Hookup
Exterior
Exterior Feature Courtyard
Utilities Available for Electric Range, for Electric Dryer, Washer Hookup
Roof Type Shingle
Total Parking Spaces 1
Garage Yes
Building
Story 3
Sewer Public Sewer
Water Public
Schools
Elementary Schools West
Middle Schools West
High Schools Ahs
Others
Pets Allowed Breed Restrictions
Senior Community false
Read Less
Bought with William Buck • Stone Wall Real Estate



