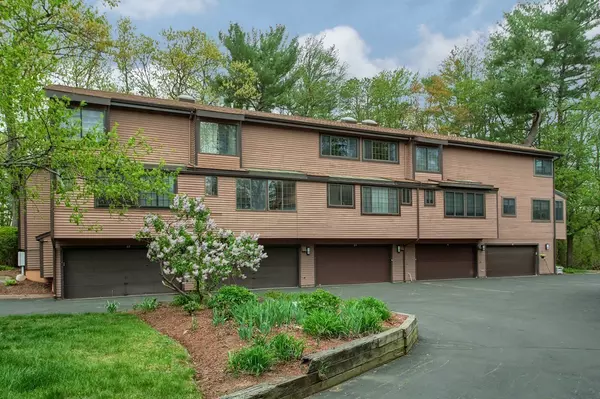For more information regarding the value of a property, please contact us for a free consultation.
255 North Rd #85 Chelmsford, MA 01824
Want to know what your home might be worth? Contact us for a FREE valuation!

Our team is ready to help you sell your home for the highest possible price ASAP
Key Details
Sold Price $380,000
Property Type Condo
Sub Type Condominium
Listing Status Sold
Purchase Type For Sale
Square Footage 1,815 sqft
Price per Sqft $209
MLS Listing ID 72326593
Sold Date 06/29/18
Bedrooms 3
Full Baths 2
Half Baths 1
HOA Fees $502/mo
HOA Y/N true
Year Built 1978
Annual Tax Amount $5,463
Tax Year 2018
Property Description
Location, Location, Location. Minutes from Rt. 495 & Rt. 3 you will find a 3BDM, 2.5 Bath, 3-level Townhouse ready to call home. Located in Chelmsford Village, the condo complex has two inground pools, four tennis courts, a clubhouse, and professional landscaping throughout for homeowners and guest to enjoy. At a total of 2,481 sq. ft, the townhouse has plenty of room to enjoy and features a finished bonus room in the basement, 2 car garage, updated appliances, and 9 ft. high ceilings. The master bedroom has spacious closets, a whirlpool tub, and a double vanity. Natural light can be found through the Townhouse with skylights located in the kitchen and top floor. The fireplace provides warmth and ambiance during the cold winter months. Take advantage of the large deck (21ft.-9ft.) for grilling, entertaining, and coffee in the morning. The interior has been freshly painted, New windows and sliders installed in 2015-2016, Open House Scheduled for May 20th (11-1)
Location
State MA
County Middlesex
Zoning RES
Direction Minutes off of Rt. 495. And Rt. 3
Rooms
Family Room Closet, Flooring - Wall to Wall Carpet
Primary Bedroom Level Second
Dining Room Flooring - Wall to Wall Carpet
Kitchen Bathroom - Half, Flooring - Stone/Ceramic Tile, Window(s) - Picture
Interior
Heating Forced Air, Natural Gas
Cooling Central Air
Flooring Tile, Carpet
Fireplaces Number 1
Fireplaces Type Living Room
Appliance Range, Dishwasher, Trash Compactor, Microwave, Refrigerator, Washer, Dryer, Gas Water Heater, Tank Water Heater, Plumbed For Ice Maker, Utility Connections for Gas Range, Utility Connections for Gas Oven, Utility Connections for Gas Dryer
Laundry In Basement, In Unit, Washer Hookup
Exterior
Garage Spaces 2.0
Fence Security
Pool Association, In Ground, Heated, Lap
Community Features Public Transportation, Shopping, Pool, Tennis Court(s), Park, Walk/Jog Trails, Golf, Medical Facility, Laundromat, Bike Path, Conservation Area, Highway Access, House of Worship, Private School, Public School
Utilities Available for Gas Range, for Gas Oven, for Gas Dryer, Washer Hookup, Icemaker Connection
Waterfront false
Roof Type Shingle
Parking Type Attached, Under, Garage Door Opener, Heated Garage, Storage, Deeded, Insulated, Common, Paved
Total Parking Spaces 2
Garage Yes
Building
Story 3
Sewer Public Sewer
Water Public
Others
Pets Allowed Breed Restrictions
Acceptable Financing Contract
Listing Terms Contract
Read Less
Bought with Paige Cadogan • Coldwell Banker Residential Brokerage - Tewksbury
GET MORE INFORMATION




