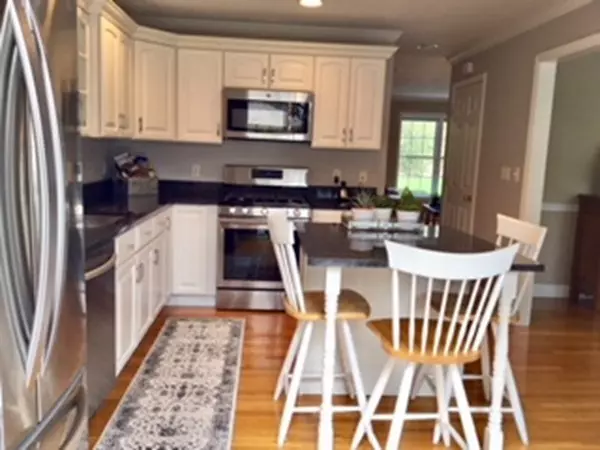For more information regarding the value of a property, please contact us for a free consultation.
11 Stacey St #11 Natick, MA 01760
Want to know what your home might be worth? Contact us for a FREE valuation!

Our team is ready to help you sell your home for the highest possible price ASAP
Key Details
Sold Price $652,000
Property Type Condo
Sub Type Condominium
Listing Status Sold
Purchase Type For Sale
Square Footage 1,704 sqft
Price per Sqft $382
MLS Listing ID 72326641
Sold Date 07/11/18
Bedrooms 3
Full Baths 2
Half Baths 1
HOA Y/N false
Year Built 1999
Annual Tax Amount $6,359
Tax Year 2018
Property Description
Bright, young town home, with NO CONDO FEE’S. Open floor plan with kitchen island, recessed lighting, hardwood floors and patio door to back deck. Great entertaining space while overlooking a well manicured yard. Other features include: central air, gas fireplace, crown molding, built in stereo system and backyard shed. Master ensuite with walk-in closet, and double sink vanity with granite countertops. Many recent updates include: granite countertops in kitchen and three bathrooms, stainless steel appliances and new bedroom carpeting. Amazing commuting location just steps from West Natick commuter rail, close to great schools, world class shopping at Natick Collection and all major routes. The home has had one owner.
Location
State MA
County Middlesex
Zoning RESG
Direction Route 9 then South on Speen st, west of route 135 (West Central St) Aprox 1 mile on left. Stacey St
Interior
Heating Forced Air, Natural Gas
Cooling Central Air, Dual
Fireplaces Number 1
Appliance Range, Dishwasher, Microwave, Washer, Dryer, Propane Water Heater, Tank Water Heater
Laundry Common Area
Exterior
Exterior Feature Storage, Decorative Lighting, Garden, Rain Gutters, Sprinkler System
Garage Spaces 1.0
Community Features Public Transportation, Shopping, Highway Access, Public School, T-Station
Waterfront false
Parking Type Attached, Off Street, Paved
Total Parking Spaces 3
Garage Yes
Building
Story 2
Sewer Public Sewer
Water Public
Others
Pets Allowed Breed Restrictions
Read Less
Bought with Darin Thompson • Stuart St James, Inc.
GET MORE INFORMATION




