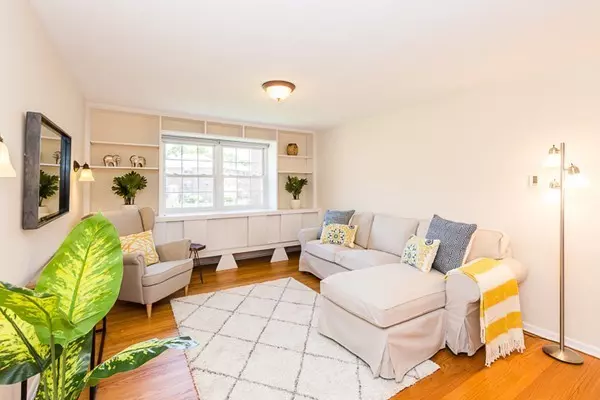For more information regarding the value of a property, please contact us for a free consultation.
5 Colonial Village Drive #8 Arlington, MA 02474
Want to know what your home might be worth? Contact us for a FREE valuation!

Our team is ready to help you sell your home for the highest possible price ASAP
Key Details
Sold Price $320,000
Property Type Condo
Sub Type Condominium
Listing Status Sold
Purchase Type For Sale
Square Footage 669 sqft
Price per Sqft $478
MLS Listing ID 72328245
Sold Date 06/29/18
Bedrooms 2
Full Baths 1
HOA Fees $517/mo
HOA Y/N true
Year Built 1962
Annual Tax Amount $2,366
Tax Year 2018
Property Description
Welcome to Colonial Village, a unique residence made up of 12 classic brick buildings surrounding a beautifully landscaped courtyard and pool. Unit 8 is a sought after second-floor corner unit with sun filled windows that view the gardens and pool. The kitchen is open to the living room and has a peninsula with ample storage, a wine rack, and generous counter space. Built in bookshelves and console in living room. There are two bedrooms with customized spacious closets. The ceramic tiled bath has been tastefully updated. There is a built-in air conditioner unit and ceiling fan. Additional storage and laundry room in the lower level with two outdoor bike racks. The popular Minuteman Bike Path and Reservoir Beach are conveniently accessed from the property. Located in charming Arlington Heights with easy access to local shops, restaurants, MBTA, Starbuck’s, Trader Joe's, Stop and Shop, and Whole Foods.
Location
State MA
County Middlesex
Area Arlington Heights
Zoning RES
Direction Park St. over Mass Ave., left on Lowell & Colonial Village Dr. is on the left
Rooms
Primary Bedroom Level Main
Dining Room Flooring - Hardwood, Open Floorplan
Kitchen Flooring - Hardwood, Flooring - Stone/Ceramic Tile, Breakfast Bar / Nook, Open Floorplan
Interior
Heating Central, Electric Baseboard, Individual
Cooling Wall Unit(s)
Flooring Wood
Appliance Range, Dishwasher, Refrigerator, Freezer
Laundry Common Area
Exterior
Exterior Feature Courtyard
Pool Association, In Ground
Community Features Public Transportation, Shopping, Pool, Park, Golf, Medical Facility, Bike Path, Conservation Area, Highway Access, House of Worship, Private School, Public School, T-Station, University
Waterfront true
Waterfront Description Beach Front, Lake/Pond, 3/10 to 1/2 Mile To Beach, Beach Ownership(Public)
Roof Type Shingle, Rubber
Parking Type Off Street, Deeded
Total Parking Spaces 2
Garage No
Building
Story 1
Sewer Public Sewer
Water Public
Schools
Elementary Schools Pierce
Middle Schools Ottoson
High Schools Arlington High
Others
Pets Allowed Breed Restrictions
Read Less
Bought with The Baker Team • Keller Williams Realty
GET MORE INFORMATION




