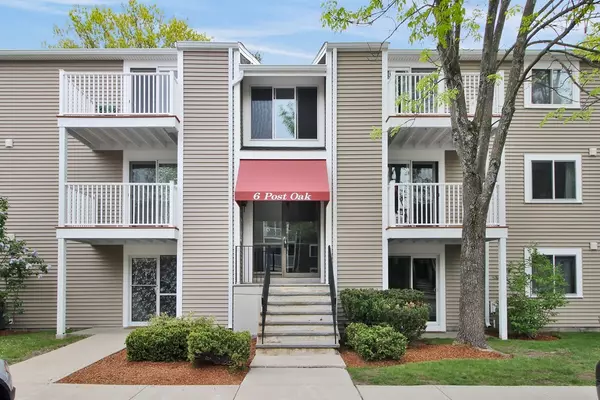For more information regarding the value of a property, please contact us for a free consultation.
6 Post Oak Lane #6 Natick, MA 01760
Want to know what your home might be worth? Contact us for a FREE valuation!

Our team is ready to help you sell your home for the highest possible price ASAP
Key Details
Sold Price $310,000
Property Type Condo
Sub Type Condominium
Listing Status Sold
Purchase Type For Sale
Square Footage 925 sqft
Price per Sqft $335
MLS Listing ID 72329486
Sold Date 06/27/18
Bedrooms 2
Full Baths 2
HOA Fees $499/mo
HOA Y/N true
Year Built 1989
Annual Tax Amount $3,262
Tax Year 2018
Property Description
Pristine, beautifully renovated 2 bedroom, 2 bath, end unit on second floor facing woods with total privacy. Large bedrooms with walk-in closets and master bedroom with attached bath. In-unit Washer & Dryer. Kitchen has new cabinets and granite counters. Condo freshly painted with new flooring. Great storage space attached to unit. Building recently updated with new siding, roofing, balconies, sliders and windows. Impressive facilities including swimming pool, hot tub, tennis courts, and more. Professional on-site management with in-house maintenance and repair. Conveniently located close to train, just minutes from shopping and easy highway access. Move right in!
Location
State MA
County Middlesex
Area West Natick
Zoning PCD
Direction Route 135 to Newfield Dr. to Post Oak
Rooms
Primary Bedroom Level First
Kitchen Flooring - Stone/Ceramic Tile, Countertops - Stone/Granite/Solid, Cabinets - Upgraded
Interior
Heating Central, Forced Air, Heat Pump, Electric, Unit Control
Cooling Central Air, Unit Control
Flooring Tile, Wood Laminate
Appliance Range, Dishwasher, Disposal, Refrigerator, Washer, Dryer, Range Hood, Tank Water Heater, Utility Connections for Electric Range, Utility Connections for Electric Dryer
Laundry Flooring - Stone/Ceramic Tile, First Floor, In Unit
Exterior
Exterior Feature Balcony, Garden, Professional Landscaping
Pool Association, In Ground
Community Features Public Transportation, Shopping, Pool, Tennis Court(s), Walk/Jog Trails, Golf, Medical Facility, Laundromat, Highway Access, Public School, T-Station
Utilities Available for Electric Range, for Electric Dryer
Roof Type Shingle
Total Parking Spaces 2
Garage No
Building
Story 1
Sewer Public Sewer
Water Public
Schools
Elementary Schools Brown
Middle Schools Kennedy
High Schools Natick High
Others
Pets Allowed No
Acceptable Financing Contract
Listing Terms Contract
Read Less
Bought with Alexander Averbuch • Averbuch Realty



