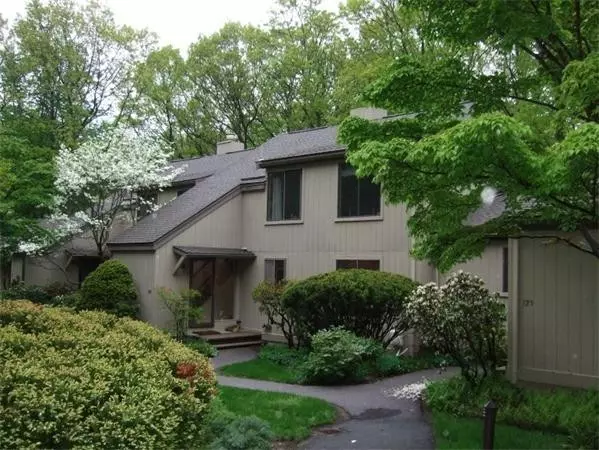For more information regarding the value of a property, please contact us for a free consultation.
124 Chestnut Circle #124 Lincoln, MA 01773
Want to know what your home might be worth? Contact us for a FREE valuation!

Our team is ready to help you sell your home for the highest possible price ASAP
Key Details
Sold Price $599,900
Property Type Condo
Sub Type Condominium
Listing Status Sold
Purchase Type For Sale
Square Footage 2,846 sqft
Price per Sqft $210
MLS Listing ID 72334323
Sold Date 08/03/18
Bedrooms 3
Full Baths 2
Half Baths 1
HOA Fees $699/mo
HOA Y/N true
Year Built 1976
Annual Tax Amount $6,521
Tax Year 2018
Lot Size 902.672 Acres
Acres 902.67
Property Description
A well maintained and renovated 3 bedroom sunlit garden home with updated hardwood floor, granite counter top, and new appliances in 2011, tiled entry foyer, new kitchen cabinet and kitchen tile floor in 2015, updated 2.5 bathrooms with new vanity, sinks, toilets, light fixtures, new shower, and exhaust fans; living room with fireplace, large sliding doors and window open to a beautiful patio surrounded by greenery garden. Master bedroom suite including a master bath, a walk-in closet and an inviting balcony overlooking the woods. Replace hot water heater. Finished basement with lamented wood floor for exercise room or office, storage area and workshop. Gas heat. The location and setting are a nature lover's delight with a pond and hiking/skiing trails, near the end of a cul-de-sac. Community vegetable plots, flower picking garden, canoeing and kayaking on the pond. Mature landscaping, a beautiful community surrounded by 148 acres of Conservation Land. with a pond. Move in condition!
Location
State MA
County Middlesex
Zoning R3
Direction Take Farrar Rd, bear right on Oxbow, right on Kettlehold Drive, Chestnut Circle is the second left.
Rooms
Family Room Flooring - Laminate
Primary Bedroom Level Second
Dining Room Flooring - Hardwood
Kitchen Flooring - Stone/Ceramic Tile, Dining Area, Pantry, Countertops - Stone/Granite/Solid
Interior
Heating Central, Forced Air, Natural Gas
Cooling Central Air, Individual
Flooring Wood, Tile, Marble, Hardwood, Wood Laminate
Fireplaces Number 1
Fireplaces Type Living Room
Appliance Range, Dishwasher, Disposal, Microwave, Refrigerator, Electric Water Heater, Utility Connections for Electric Range, Utility Connections for Electric Oven, Utility Connections for Electric Dryer
Laundry Second Floor, Washer Hookup
Exterior
Exterior Feature Balcony, Garden
Garage Spaces 1.0
Community Features Public Transportation, Shopping, Pool, Tennis Court(s), Park, Walk/Jog Trails, Bike Path, Conservation Area, House of Worship, Private School, Public School
Utilities Available for Electric Range, for Electric Oven, for Electric Dryer, Washer Hookup
Roof Type Shingle
Total Parking Spaces 1
Garage Yes
Building
Story 2
Sewer Private Sewer
Water Public
Schools
Elementary Schools Lincoln
Middle Schools Lincoln
High Schools Lincoln-Sudbury
Others
Pets Allowed Yes
Senior Community false
Read Less
Bought with William Ferellec • Coldwell Banker Residential Brokerage - Westwood



