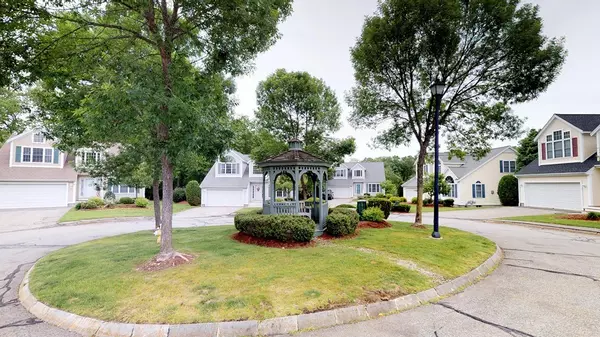For more information regarding the value of a property, please contact us for a free consultation.
57 St. Andrews Way #57 Chelmsford, MA 01863
Want to know what your home might be worth? Contact us for a FREE valuation!

Our team is ready to help you sell your home for the highest possible price ASAP
Key Details
Sold Price $490,000
Property Type Condo
Sub Type Condominium
Listing Status Sold
Purchase Type For Sale
Square Footage 2,358 sqft
Price per Sqft $207
MLS Listing ID 72337066
Sold Date 07/31/18
Bedrooms 3
Full Baths 2
Half Baths 1
HOA Fees $390/mo
HOA Y/N true
Year Built 1999
Annual Tax Amount $7,415
Tax Year 2018
Property Description
Welcome to the desirable 55+ community of Village at Meadowood! Prepare to be impressed with the architectural details, the upgrades and layout of this beautiful 3 bedroom, 2 ½ bath home. The kitchen is upgraded with granite counters, an island with seating, stainless appliances and hardwood flooring. Amenities include a first floor master bedroom, master bath with double vanities, shower stall and jetted tub. The spacious living room has a gas fireplace and hardwood floors. The kitchen is open to the den with a gas fireplace. Vaulted ceilings add to the spacious feel. Palladium windows fill this home with sunlight. A full walkout basement covers all your storage needs. Feel the serenity while you relax in the sunroom, read a book or just enjoy the wooded view.
Location
State MA
County Middlesex
Zoning Res.
Direction Princeton Street to Augusta Way to St. Andrews Way
Rooms
Family Room Cathedral Ceiling(s), Flooring - Hardwood, Recessed Lighting
Primary Bedroom Level First
Dining Room Flooring - Hardwood, Chair Rail, Wainscoting
Kitchen Cathedral Ceiling(s), Flooring - Hardwood, Pantry, Countertops - Stone/Granite/Solid, Kitchen Island, Cabinets - Upgraded, Recessed Lighting, Stainless Steel Appliances, Gas Stove
Interior
Interior Features Closet, Loft, Sun Room
Heating Forced Air, Natural Gas
Cooling Central Air
Flooring Tile, Vinyl, Carpet, Hardwood, Flooring - Wall to Wall Carpet
Fireplaces Number 2
Fireplaces Type Family Room, Living Room
Appliance Range, Dishwasher, Microwave, Gas Water Heater, Utility Connections for Gas Range
Laundry First Floor, In Unit, Washer Hookup
Exterior
Exterior Feature Rain Gutters, Professional Landscaping, Sprinkler System
Garage Spaces 2.0
Community Features Shopping, Highway Access, Adult Community
Utilities Available for Gas Range, Washer Hookup
Waterfront false
Roof Type Shingle, Asphalt/Composition Shingles
Parking Type Attached, Garage Door Opener, Paved
Total Parking Spaces 2
Garage Yes
Building
Story 2
Sewer Public Sewer
Water Public
Others
Pets Allowed Breed Restrictions
Senior Community true
Read Less
Bought with Barbra Weisman • Barrett Sotheby's International Realty
GET MORE INFORMATION




