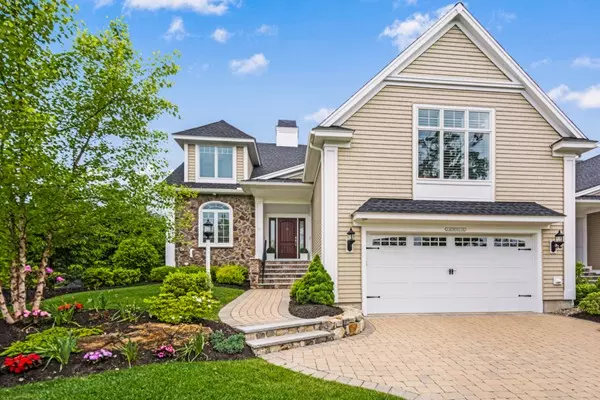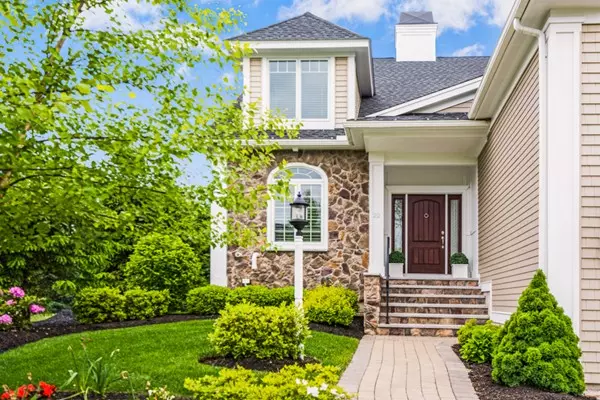For more information regarding the value of a property, please contact us for a free consultation.
22 Muirfield Cir #22 Andover, MA 01810
Want to know what your home might be worth? Contact us for a FREE valuation!

Our team is ready to help you sell your home for the highest possible price ASAP
Key Details
Sold Price $1,399,000
Property Type Condo
Sub Type Condominium
Listing Status Sold
Purchase Type For Sale
Square Footage 5,097 sqft
Price per Sqft $274
MLS Listing ID 72340906
Sold Date 07/24/18
Bedrooms 3
Full Baths 4
Half Baths 1
HOA Fees $592/mo
HOA Y/N true
Year Built 2014
Annual Tax Amount $20,155
Tax Year 2018
Property Description
Legendary unit with more amenities than any unit ever sold! This stunning home features an open flr plan 1st level with Hubbardton Forge lighting & gleaming hardwood floors throughout. Spacious living room with built-ins, & a lovely gas fireplace, dining room with access to the amazing deck with lovely views of the course, & the gorgeous kitchen with a large center island, granite countertops, walk-in pantry, and 1st-flr laundry. 1st flr Master suite offers tons of natural light, 2 walk-in closets, & a beautiful double vanity marble bathroom. The mid-level family room offers a 2nd gas fireplace & completes the 1st flr. The 2nd flr features 2 spacious bedrooms with en-suite baths & walk-in closets, as well as the charming loft sitting area. Amazing media room, exercise room, workshop & additional bathroom in the finished, walk-out basement, with access to the large 2-car garage with epoxy floors & walls, & the lovely patio out back, perfect for relaxing & entertaining! Don't miss out!
Location
State MA
County Essex
Zoning SRB
Direction Beacon St to Andover Country Club Ln to Muirfield Cir
Rooms
Family Room Cathedral Ceiling(s), Closet/Cabinets - Custom Built, Flooring - Hardwood, Wet Bar, Recessed Lighting
Primary Bedroom Level Main
Dining Room Flooring - Hardwood, Deck - Exterior, Exterior Access, Open Floorplan
Kitchen Flooring - Hardwood, Pantry, Countertops - Stone/Granite/Solid, Kitchen Island, Open Floorplan, Recessed Lighting, Stainless Steel Appliances, Gas Stove
Interior
Interior Features Bathroom - 3/4, Bathroom - With Shower Stall, Closet - Linen, Countertops - Stone/Granite/Solid, Recessed Lighting, Ceiling Fan(s), Bathroom, Loft, Media Room, Exercise Room
Heating Forced Air, Natural Gas
Cooling Central Air, Dual
Flooring Tile, Carpet, Hardwood, Flooring - Stone/Ceramic Tile, Flooring - Hardwood, Flooring - Wall to Wall Carpet
Fireplaces Number 2
Fireplaces Type Family Room, Living Room
Appliance Range, Oven, Dishwasher, Microwave, Refrigerator, Gas Water Heater, Tank Water Heaterless, Utility Connections for Gas Range
Laundry First Floor
Exterior
Exterior Feature Sprinkler System
Garage Spaces 2.0
Community Features Public Transportation, Shopping, Tennis Court(s), Park, Walk/Jog Trails, Golf, Medical Facility, Laundromat, Bike Path, Conservation Area, Highway Access, House of Worship, Private School, Public School, T-Station
Utilities Available for Gas Range
Roof Type Shingle
Total Parking Spaces 2
Garage Yes
Building
Story 2
Sewer Public Sewer
Water Public
Schools
Elementary Schools West
Middle Schools West
High Schools Ahs
Others
Pets Allowed Breed Restrictions
Senior Community false
Read Less
Bought with Lillian Montalto • Lillian Montalto Signature Properties



