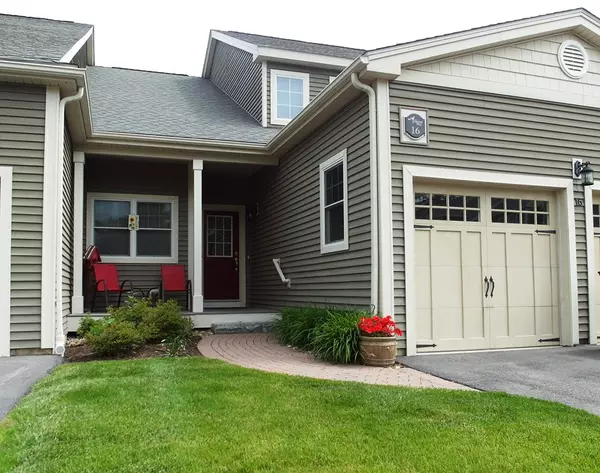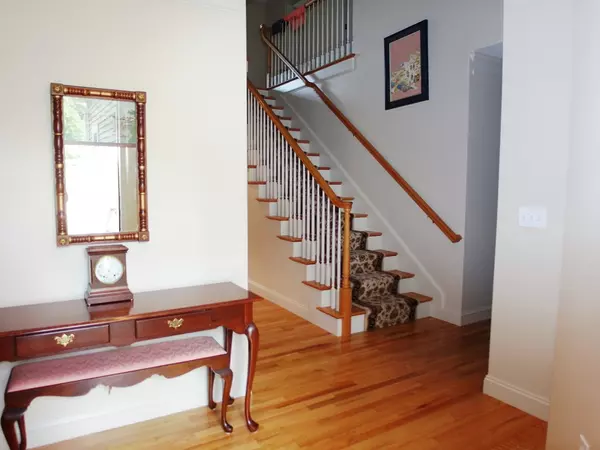For more information regarding the value of a property, please contact us for a free consultation.
32 Old Framingham Rd #16 Sudbury, MA 01776
Want to know what your home might be worth? Contact us for a FREE valuation!

Our team is ready to help you sell your home for the highest possible price ASAP
Key Details
Sold Price $635,000
Property Type Condo
Sub Type Condominium
Listing Status Sold
Purchase Type For Sale
Square Footage 2,757 sqft
Price per Sqft $230
MLS Listing ID 72341906
Sold Date 07/25/18
Bedrooms 2
Full Baths 2
Half Baths 1
HOA Fees $470/mo
HOA Y/N true
Year Built 2008
Annual Tax Amount $9,594
Tax Year 2018
Property Description
A thousand words cannot begin to describe this well-appointed town home located in prestigious Grouse Hill of Sudbury. This warm residence is situated in a private setting that affords views of a naturally beautiful wooded glen & fields. The two-story foyer is breath taking! The expansive well-appointed kitchen boasts granite counter-tops, breakfast room & hardwood flooring. You’ll love the inviting living room that features a gas fireplace, hardwood flooring & views of the backyard. The stunning formal dining has hardwood flooring & fine moldings. French doors from the living room open into an inviting sunroom from which you can access the deck. The 1st floor king-sized master suite has ample space for all of your furniture & a large walk-in closet. Discover the master bath that features a large shower, & a double sink solid surface vanity. Minutes to shopping & fine restaurants along route 20! Do not miss your opportunity to live in this extraordinary home, act today!
Location
State MA
County Middlesex
Area South Sudbury
Zoning RESC
Direction From Boston Post Road (Rte 20) turn on to Nobscot Rd., Bear left onto Old Framingham Rd. then left.
Rooms
Primary Bedroom Level First
Dining Room Flooring - Hardwood, Chair Rail, Wainscoting
Kitchen Flooring - Stone/Ceramic Tile, Dining Area, Countertops - Stone/Granite/Solid, Cabinets - Upgraded, Recessed Lighting, Gas Stove
Interior
Interior Features Den, Sun Room, Loft, Foyer
Heating Forced Air, Natural Gas
Cooling Central Air
Flooring Tile, Carpet, Hardwood, Flooring - Wall to Wall Carpet, Flooring - Stone/Ceramic Tile, Flooring - Hardwood
Fireplaces Number 1
Fireplaces Type Living Room
Appliance Range, Dishwasher, Microwave, Gas Water Heater, Tank Water Heater, Plumbed For Ice Maker, Utility Connections for Gas Range, Utility Connections for Electric Dryer
Laundry Flooring - Stone/Ceramic Tile, First Floor, In Unit, Washer Hookup
Exterior
Garage Spaces 2.0
Community Features Public Transportation, Shopping, Walk/Jog Trails, Conservation Area, Highway Access, Adult Community
Utilities Available for Gas Range, for Electric Dryer, Washer Hookup, Icemaker Connection
Waterfront false
Roof Type Shingle
Parking Type Attached, Off Street, Deeded
Total Parking Spaces 2
Garage Yes
Building
Story 2
Sewer Private Sewer
Water Public
Schools
High Schools Lincoln-Sudbury
Others
Pets Allowed Breed Restrictions
Senior Community true
Acceptable Financing Contract
Listing Terms Contract
Read Less
Bought with Michael Lukatsky • Dream Home Realty
GET MORE INFORMATION




