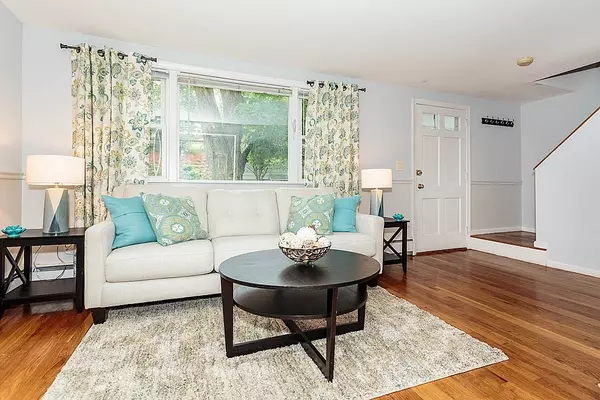For more information regarding the value of a property, please contact us for a free consultation.
5 George Rd #5 Winchester, MA 01890
Want to know what your home might be worth? Contact us for a FREE valuation!

Our team is ready to help you sell your home for the highest possible price ASAP
Key Details
Sold Price $415,000
Property Type Condo
Sub Type Condominium
Listing Status Sold
Purchase Type For Sale
Square Footage 968 sqft
Price per Sqft $428
MLS Listing ID 72342043
Sold Date 07/31/18
Bedrooms 2
Full Baths 2
HOA Fees $135/mo
HOA Y/N true
Year Built 1962
Annual Tax Amount $4,618
Tax Year 2018
Property Description
Why rent when you can own? Fantastic opportunity to get into the Winchester market without breaking the bank. The Winchester Residences is an established complex that is professionally managed. Very low condo fees. Townhouse with its own yard (and they cut the grass). Driveway parking for 2 to 3 cars plus plenty of on-street parking for visitors. First floor has open concept: living room, dining room and kitchen. Second level has a large master bedroom with its own 3/4 bath, second bedroom and a full bath. The lower level has in-unit laundry (included) and 484 square feet of unfinished space waiting for your creativity. Hardwood floors. This is a great opportunity to take advantage of excellent schools, with easy access to I-93 and I-95. Short distance to downtown Winchester, restaurants, shopping, public transportation, library, schools and hospital. Commuter train is 18 minutes to Boston. Pets allowed. Not to be missed!
Location
State MA
County Middlesex
Zoning RG
Direction Main or Washington to Cross. Cross to Highland View Ave. Left on George. On right.
Rooms
Primary Bedroom Level Second
Dining Room Flooring - Hardwood, Chair Rail, Open Floorplan
Kitchen Flooring - Vinyl, Exterior Access, Open Floorplan, Stainless Steel Appliances
Interior
Heating Baseboard, Oil
Cooling Window Unit(s)
Flooring Tile, Vinyl, Concrete, Hardwood
Appliance Range, Dishwasher, Disposal, Refrigerator, Washer, Dryer, Electric Water Heater, Tank Water Heater, Utility Connections for Electric Range, Utility Connections for Electric Dryer
Laundry Electric Dryer Hookup, Exterior Access, Washer Hookup, In Basement, In Unit
Exterior
Exterior Feature Professional Landscaping, Sprinkler System
Community Features Public Transportation, Shopping, Tennis Court(s), Park, Golf, Medical Facility, Highway Access, Public School, T-Station
Utilities Available for Electric Range, for Electric Dryer, Washer Hookup
Waterfront false
Roof Type Shingle
Parking Type Off Street, Tandem, Deeded, Paved
Total Parking Spaces 2
Garage No
Building
Story 2
Sewer Public Sewer
Water Public
Schools
Elementary Schools Lynch
Middle Schools Mccall
High Schools Whs
Others
Pets Allowed Yes
Senior Community false
Acceptable Financing Contract
Listing Terms Contract
Read Less
Bought with Andrey Zahariev • New Home Real Estate, LLC
GET MORE INFORMATION




