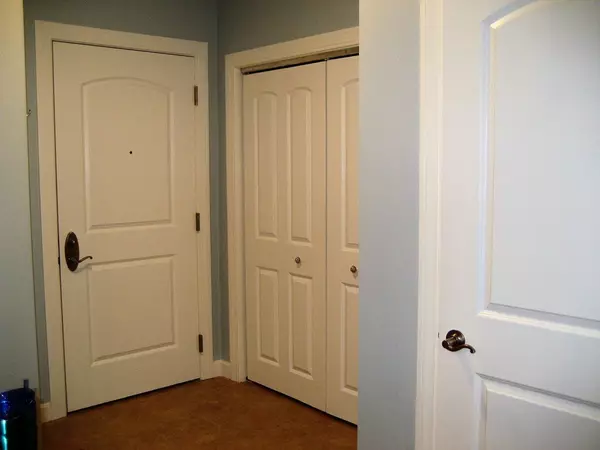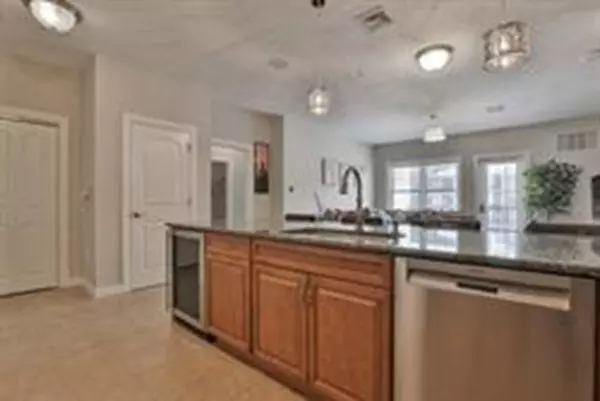For more information regarding the value of a property, please contact us for a free consultation.
360 Andover Street #2202 Danvers, MA 01923
Want to know what your home might be worth? Contact us for a FREE valuation!

Our team is ready to help you sell your home for the highest possible price ASAP
Key Details
Sold Price $455,000
Property Type Condo
Sub Type Condominium
Listing Status Sold
Purchase Type For Sale
Square Footage 1,459 sqft
Price per Sqft $311
MLS Listing ID 72354097
Sold Date 07/30/18
Bedrooms 3
Full Baths 2
HOA Fees $325/mo
HOA Y/N true
Year Built 2013
Annual Tax Amount $5,375
Tax Year 2018
Property Description
Welcome to the Residences at Rose Court. Meticulously maintained w/class and elegance, this 3 Bed ,2 bath corner unit is sure to please. Enter into an open concept living space with high ceilings, beautiful lighting & a 3 zone surround sound stereo system. All rooms have been freshly painted throughout with brilliant but subtle colors that will tickle the designer in you. Step out onto your private balcony that overlooks the Rose Garden. The Gourmet Kitchen boast High-end Bosch stainless steel appliances, granite counters w/ expansive peninsula & built in wine refrigerator. Spacious Master suite w/ an oversized tile shower, large walk in closet, & linen closet. Two additonal bedrooms or an office, one w/ a large w/i closet & full guest bathroom. In unit laundry w/pantry. Amenities include full gym, trash recycle chutes, club house for residents use, Take the elevator down to your parking garage space! Well maintained gardens and park area. A rare find that is not to be missed !
Location
State MA
County Essex
Zoning RC
Direction Rte 114 to Rose Court Condominiums
Rooms
Primary Bedroom Level First
Kitchen Flooring - Vinyl, Dining Area, Countertops - Stone/Granite/Solid, Countertops - Upgraded, Kitchen Island, Breakfast Bar / Nook, Exterior Access, Stainless Steel Appliances, Wine Chiller
Interior
Interior Features Wired for Sound
Heating Natural Gas
Cooling Central Air
Appliance Range, Dishwasher, Disposal, Microwave, Refrigerator, Washer, Dryer, ENERGY STAR Qualified Refrigerator, ENERGY STAR Qualified Dryer, ENERGY STAR Qualified Dishwasher, ENERGY STAR Qualified Washer, Range - ENERGY STAR, Oven - ENERGY STAR, Electric Water Heater
Laundry Laundry Closet, Electric Dryer Hookup, First Floor, In Unit
Exterior
Exterior Feature Balcony
Garage Spaces 1.0
Community Features Public Transportation, Shopping, Highway Access, Public School
Roof Type Shingle
Total Parking Spaces 2
Garage Yes
Building
Story 3
Sewer Public Sewer
Water Public
Others
Pets Allowed Breed Restrictions
Read Less
Bought with Rossetti/Poti Team • Coldwell Banker Residential Brokerage - Lynnfield



