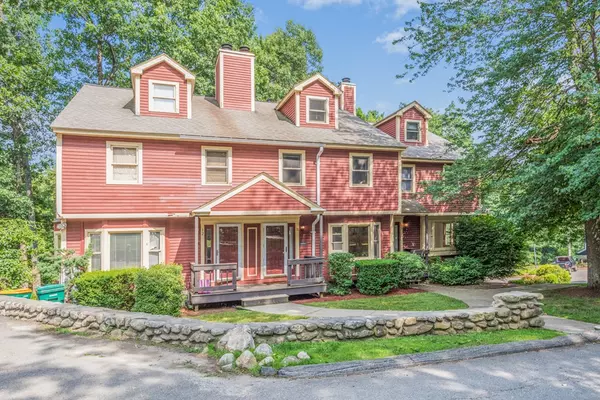For more information regarding the value of a property, please contact us for a free consultation.
11 W Meadow Estate Dr. #11 Townsend, MA 01474
Want to know what your home might be worth? Contact us for a FREE valuation!

Our team is ready to help you sell your home for the highest possible price ASAP
Key Details
Sold Price $183,000
Property Type Condo
Sub Type Condominium
Listing Status Sold
Purchase Type For Sale
Square Footage 2,191 sqft
Price per Sqft $83
MLS Listing ID 72356787
Sold Date 08/17/18
Bedrooms 2
Full Baths 1
Half Baths 1
HOA Fees $336/mo
HOA Y/N true
Year Built 1987
Annual Tax Amount $2,984
Tax Year 2018
Property Description
WEST MEADOW ESTATES! Feel at home in this spacious condo in front of complex overlooking small community yet nestled into the woods offering more privacy than most! Finished basement takes you to a beautiful yard with landscaped flower beds. Spacious living room has a fireplace. Kitchen floor was recently done and has granite countertops, stainless steel appliances and large dining area that leads to a spacious deck. The master bedroom has direct access to the second floor bath, cathedral ceiling, and skylight. Second bedroom is spacious w/ large closet. The third floor has a loft that overlooks the master bedroom! This could be an office or an exercise room! Finished basement with door to the outside has potential for a great entertainment area or a third bedroom space. Lots of trees make this home feel that you are one with Mother Nature! NOTE: This condo complex not on FHA/VA approved financing list. No showings until Sunday, 7/8 at Open House from 1-3
Location
State MA
County Middlesex
Area West Townsend
Zoning RB2
Direction Rt. 119 to West Meadow Road to West Meadow Estates Drive
Rooms
Primary Bedroom Level Second
Interior
Interior Features Loft
Heating Forced Air, Baseboard
Cooling None
Flooring Wood, Tile, Vinyl, Carpet, Flooring - Wall to Wall Carpet
Fireplaces Number 1
Appliance Range, Dishwasher, Refrigerator, Oil Water Heater, Utility Connections for Electric Range, Utility Connections for Electric Dryer
Laundry Flooring - Stone/Ceramic Tile, Electric Dryer Hookup, Washer Hookup, First Floor, In Unit
Exterior
Community Features Shopping, Walk/Jog Trails, Golf, Bike Path, Conservation Area, House of Worship
Utilities Available for Electric Range, for Electric Dryer, Washer Hookup
Waterfront false
Roof Type Shingle, Other
Parking Type Off Street, Guest
Total Parking Spaces 2
Garage No
Building
Story 2
Sewer Private Sewer
Water Well
Schools
Elementary Schools Spaulding
Middle Schools Hawthorne Brook
High Schools North Middlesex
Others
Pets Allowed Breed Restrictions
Senior Community false
Acceptable Financing Contract
Listing Terms Contract
Read Less
Bought with Dustin Leclair • Century 21 Commonwealth
GET MORE INFORMATION




