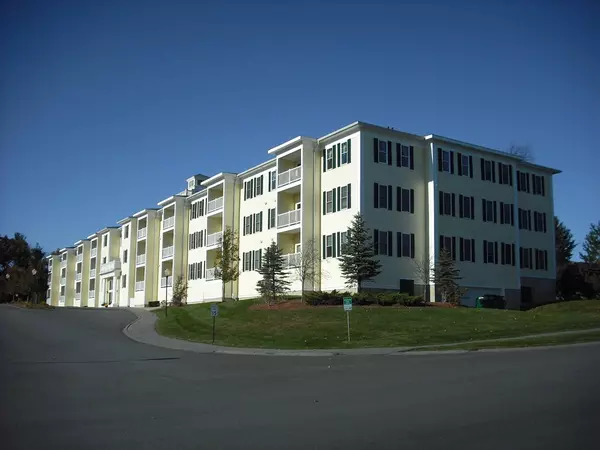For more information regarding the value of a property, please contact us for a free consultation.
1818 Main Street #207 Holden, MA 01522
Want to know what your home might be worth? Contact us for a FREE valuation!

Our team is ready to help you sell your home for the highest possible price ASAP
Key Details
Sold Price $242,000
Property Type Condo
Sub Type Condominium
Listing Status Sold
Purchase Type For Sale
Square Footage 1,274 sqft
Price per Sqft $189
MLS Listing ID 72358061
Sold Date 08/29/18
Bedrooms 2
Full Baths 2
HOA Fees $348/mo
HOA Y/N true
Year Built 2006
Annual Tax Amount $3,407
Tax Year 2018
Property Description
Relax and enjoy easy living at this delightful second floor turn-key condo offering two bedrooms, two full baths and rarely available two deeded parking spaces in the insulated garage. Sit on your private deck while overlooking the lovely grounds of the Holden Hills Golf Course. This beautiful condo features granite counters in the kitchen with stainless appliances, maple cabinets and a breakfast peninsula for open living. The main living area and dining space have hardwood floors and there are neutral tile floors in the kitchen and baths. The two generous bedrooms offer large closet space with a huge walk-in closet in the master which also has its own bath. Energy efficient gas heat, newer high efficiency washer & dryer in the unit plus central air for the warm summer days. Golf course views, elevator, mail room, impressive community room with a full kitchen to accommodate larger gatherings. Ease of living, no age restrictions and plus pets are allowed (please see remarks).
Location
State MA
County Worcester
Area Jefferson
Zoning res
Direction Main Street is Route 122A or please use GPS
Rooms
Primary Bedroom Level Main
Dining Room Closet, Flooring - Hardwood, Open Floorplan
Kitchen Flooring - Stone/Ceramic Tile, Countertops - Stone/Granite/Solid, Countertops - Upgraded, Cabinets - Upgraded, Cable Hookup, Open Floorplan, Stainless Steel Appliances, Peninsula
Interior
Heating Forced Air, Natural Gas
Cooling Central Air
Flooring Tile, Carpet, Hardwood
Fireplaces Number 1
Fireplaces Type Living Room
Appliance Range, Dishwasher, Microwave, Refrigerator, Washer, Dryer, Gas Water Heater
Laundry Flooring - Stone/Ceramic Tile, First Floor, In Unit
Exterior
Garage Spaces 2.0
Community Features Shopping, Pool, Tennis Court(s), Walk/Jog Trails, Golf, Bike Path, Conservation Area, Public School
Waterfront true
Waterfront Description Beach Front, Lake/Pond, 1/10 to 3/10 To Beach, Beach Ownership(Public)
Roof Type Rubber
Parking Type Under, Garage Door Opener, Storage, Deeded, Insulated, Off Street, Common, Paved
Total Parking Spaces 1
Garage Yes
Building
Story 1
Sewer Public Sewer
Water Public
Schools
Middle Schools Mountview
High Schools Wachusett
Others
Pets Allowed Breed Restrictions
Read Less
Bought with Kim McCrohon • Coldwell Banker Residential Brokerage - Worcester - Park Ave.
GET MORE INFORMATION




