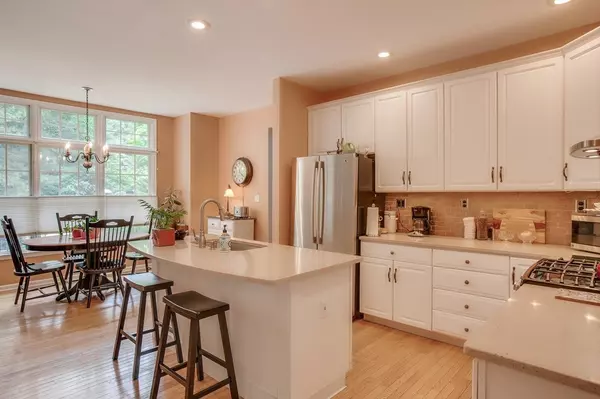For more information regarding the value of a property, please contact us for a free consultation.
5 Emery Rd #5 Bedford, MA 01730
Want to know what your home might be worth? Contact us for a FREE valuation!

Our team is ready to help you sell your home for the highest possible price ASAP
Key Details
Sold Price $739,000
Property Type Condo
Sub Type Condominium
Listing Status Sold
Purchase Type For Sale
Square Footage 2,115 sqft
Price per Sqft $349
MLS Listing ID 72360316
Sold Date 10/29/18
Bedrooms 2
Full Baths 2
HOA Fees $884/mo
HOA Y/N true
Year Built 1996
Annual Tax Amount $8,642
Tax Year 2018
Property Description
Beautiful and classy, 5 Emery is a special place to call home! A coveted stand alone unit at desirable Huckins Farm, this home will not disappoint! Most of the living area is focused on the first floor, offering a lifestyle that is much in demand! The updated white kitchen features quartz countertops, stainless steel appliances including a gas range w/stylish vent hood; and we love the patina of the tile backsplash. The island is the perfect area to gather and connects the kitchen to the breakfast nook (a great place to watch the activity at the bird feeder) and to the sitting room beyond. This cozy space features a wall of custom built-ins. For entertaining, your guests will gravitate to the striking living room with soaring ceilings & wood-burning fireplace, as well as formal dining room w/views of private wooded gardens. The master suite offers total privacy, lovely views of the backyard, vaulted ceilings, master bath & walk-in closet. Great flex loft space. Newer gas heat/CAIR!
Location
State MA
County Middlesex
Zoning XXX
Direction Dudley Rd to Emery Rd, on private circle
Rooms
Primary Bedroom Level First
Dining Room Flooring - Hardwood
Kitchen Flooring - Hardwood, Window(s) - Picture, Dining Area, Countertops - Stone/Granite/Solid, Stainless Steel Appliances, Gas Stove
Interior
Interior Features Ceiling Fan(s), Closet, Closet/Cabinets - Custom Built, Loft, Sitting Room, Sun Room
Heating Forced Air, Natural Gas
Cooling Central Air
Flooring Tile, Marble, Hardwood, Flooring - Hardwood, Flooring - Stone/Ceramic Tile
Fireplaces Number 1
Fireplaces Type Living Room
Appliance Range, Dishwasher, Disposal, Refrigerator, Washer, Dryer, Gas Water Heater, Tank Water Heater, Utility Connections for Gas Range, Utility Connections for Gas Dryer, Utility Connections for Electric Dryer
Laundry Electric Dryer Hookup, Gas Dryer Hookup, Washer Hookup, First Floor, In Unit
Exterior
Garage Spaces 2.0
Pool Association, In Ground
Community Features Shopping, Pool, Tennis Court(s), Park, Walk/Jog Trails, Stable(s), Bike Path, Conservation Area, Public School
Utilities Available for Gas Range, for Gas Dryer, for Electric Dryer, Washer Hookup
Waterfront false
Roof Type Shingle
Parking Type Attached, Garage Door Opener, Storage, Off Street, Paved
Total Parking Spaces 2
Garage Yes
Building
Story 2
Sewer Public Sewer
Water Public
Schools
Elementary Schools Davis & Lane
Middle Schools John Glenn Ms
High Schools Bedford Hs
Others
Pets Allowed Breed Restrictions
Read Less
Bought with Christina Kaneb • Leading Edge Real Estate
GET MORE INFORMATION




