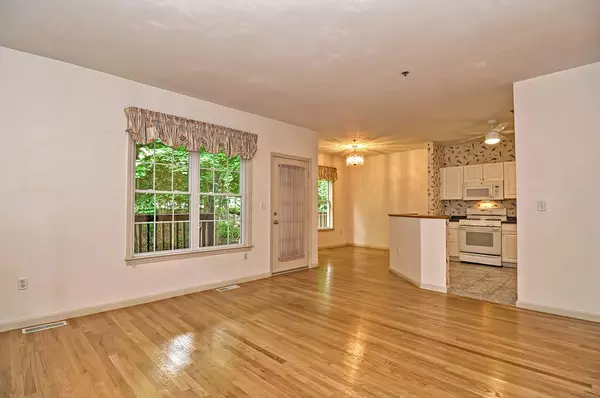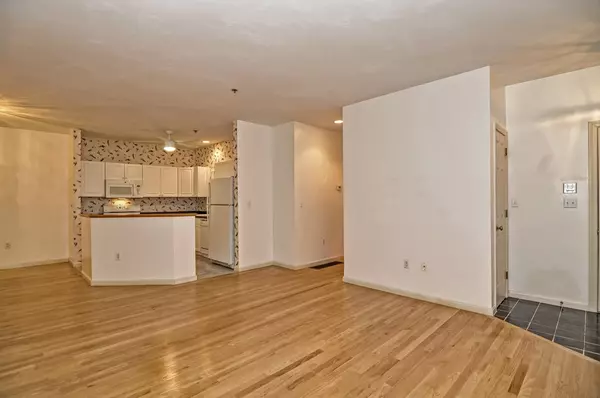For more information regarding the value of a property, please contact us for a free consultation.
36 Cambridge Rd #40 Woburn, MA 01801
Want to know what your home might be worth? Contact us for a FREE valuation!

Our team is ready to help you sell your home for the highest possible price ASAP
Key Details
Sold Price $438,750
Property Type Condo
Sub Type Condominium
Listing Status Sold
Purchase Type For Sale
Square Footage 1,338 sqft
Price per Sqft $327
MLS Listing ID 72360707
Sold Date 10/29/18
Bedrooms 2
Full Baths 2
HOA Fees $340/mo
HOA Y/N true
Year Built 1998
Annual Tax Amount $4,044
Tax Year 2018
Property Description
Welcome home to Woodbridge Station, a highly desirable, charming and attractive "Williamsburg" style exterior façade complex set well back from the road. Winding down the tree lined driveway, owners experience the serene feel of a small, private New England village with its manicured grounds and well thought out building designs. Yet all less than a mile from great shopping, restaurants and major highway access! What a setting for this rare first floor "A" unit with a direct entry garage under and private lower level family and storage rooms that do not require access through any common area! Other special features include an open floor plan with generous ceiling height providing an added sense of airiness and space, a well laid out neat and clean eat-in kitchen, an enormous living room overlooking windows and a French door to your own private porch area and a king-sized master bedroom with a large walk-in closet, double vanity sinks and full tub/shower area Move right in!
Location
State MA
County Middlesex
Zoning R
Direction Near the Burlington line
Rooms
Family Room Walk-In Closet(s), Closet, Flooring - Wall to Wall Carpet, Exterior Access, Storage
Primary Bedroom Level First
Dining Room Flooring - Hardwood, Open Floorplan
Kitchen Ceiling Fan(s), Dining Area, Open Floorplan
Interior
Heating Forced Air, Natural Gas
Cooling Central Air
Flooring Carpet, Hardwood
Appliance Range, Dishwasher, Microwave, Washer, Dryer, Gas Water Heater, Tank Water Heater, Utility Connections for Gas Range, Utility Connections for Gas Dryer
Laundry In Unit, Washer Hookup
Exterior
Exterior Feature Professional Landscaping, Sprinkler System
Garage Spaces 1.0
Community Features Public Transportation, Shopping, Medical Facility, Highway Access, House of Worship, Public School
Utilities Available for Gas Range, for Gas Dryer, Washer Hookup
Waterfront false
Parking Type Under, Storage, Off Street
Total Parking Spaces 1
Garage Yes
Building
Story 2
Sewer Public Sewer
Water Public
Others
Pets Allowed Breed Restrictions
Senior Community false
Read Less
Bought with Maria Fabiano • Maria Fabiano Realty
GET MORE INFORMATION




