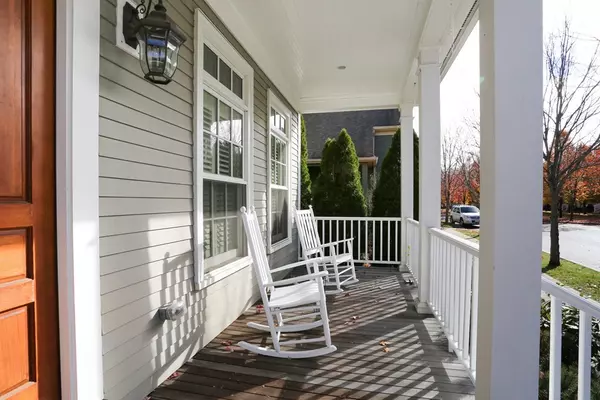For more information regarding the value of a property, please contact us for a free consultation.
6 Maple St #6 Medfield, MA 02052
Want to know what your home might be worth? Contact us for a FREE valuation!

Our team is ready to help you sell your home for the highest possible price ASAP
Key Details
Sold Price $856,000
Property Type Condo
Sub Type Condominium
Listing Status Sold
Purchase Type For Sale
Square Footage 2,466 sqft
Price per Sqft $347
MLS Listing ID 72363522
Sold Date 12/19/18
Bedrooms 2
Full Baths 3
HOA Fees $541
HOA Y/N true
Year Built 2007
Annual Tax Amount $14,874
Tax Year 2018
Property Description
Elegant stand-alone home in award-winning Olde Village Square neighborhood. Enjoy a carefree lifestyle in this much-admired community, just a short walk from vibrant downtown Medfield. Stunning, open-concept living areas, bathed in natural light, feature spacious, vaulted-ceiling living room with gas fireplace and custom mill work, dining room and kitchen with high end appliances and large center island. Den or office offers option for third bedroom with adjacent full bath. The second floor features a large master bedroom suite with fireplace, gorgeous bathroom and two walk-in closets, a second bedroom with en suite bath and a laundry room. There is a very spacious basement with 9 foot ceilings and a two-car on-grade garage. Large, private, fenced courtyard with bluestone patio offers opportunities for outdoor dining, entertaining and gardening.
Location
State MA
County Norfolk
Zoning RU
Direction From Medfield center, take Rte. 27 south to Maple Street.
Rooms
Family Room Ceiling Fan(s), Flooring - Hardwood, Recessed Lighting
Primary Bedroom Level Second
Dining Room Flooring - Hardwood, Recessed Lighting
Kitchen Flooring - Hardwood, Pantry, Countertops - Stone/Granite/Solid, Kitchen Island, Recessed Lighting
Interior
Interior Features Closet, Recessed Lighting, Office
Heating Forced Air, Natural Gas
Cooling Central Air, Dual
Flooring Wood, Tile, Carpet, Marble, Flooring - Hardwood
Fireplaces Number 2
Fireplaces Type Family Room, Master Bedroom
Appliance Range, Dishwasher, Disposal, Microwave, Refrigerator, Washer, Dryer, Gas Water Heater, Utility Connections for Gas Range, Utility Connections for Electric Dryer
Laundry Electric Dryer Hookup, Washer Hookup, Second Floor, In Unit
Exterior
Exterior Feature Rain Gutters
Garage Spaces 2.0
Fence Fenced
Community Features Public Transportation, Shopping, Tennis Court(s)
Utilities Available for Gas Range, for Electric Dryer, Washer Hookup
Roof Type Shingle
Total Parking Spaces 2
Garage Yes
Building
Story 3
Sewer Public Sewer
Water Public
Others
Pets Allowed Breed Restrictions
Senior Community false
Acceptable Financing Contract
Listing Terms Contract
Read Less
Bought with Colleen Smith • Berkshire Hathaway HomeServices Commonwealth Real Estate



