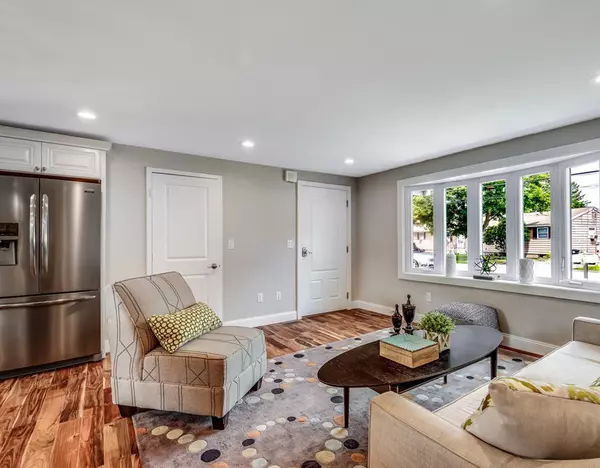For more information regarding the value of a property, please contact us for a free consultation.
34 Marion Road #34 Bedford, MA 01730
Want to know what your home might be worth? Contact us for a FREE valuation!

Our team is ready to help you sell your home for the highest possible price ASAP
Key Details
Sold Price $456,500
Property Type Condo
Sub Type Condominium
Listing Status Sold
Purchase Type For Sale
Square Footage 1,276 sqft
Price per Sqft $357
MLS Listing ID 72364042
Sold Date 09/14/18
Bedrooms 4
Full Baths 2
HOA Fees $175/mo
HOA Y/N true
Year Built 1955
Annual Tax Amount $4,015
Tax Year 2018
Property Description
Amazing opportunity to buy a home that’s recently undergone major renovations and is being offered at an unbeatable price for Bedford. This unit has been meticulously updated, offers beautiful finishes and an open living concept featuring a living room that flows graciously into the kitchen. The kitchen is equipped with a peninsula, granite countertops, tiled backsplash, and stainless steel appliances. Gleaming Acacia hardwood floors throughout 1st floor and tile in the lower level. This unit offers four bedroom each with two on the first floor and two in the finished lower level. Laundry hook-ups in the lower level, rear deck for outdoor living and private outdoor space as well on an expansive lot with a level rear yard and great plantings. Convenient location near the Lexington line, just minutes to Route 128 and the Minuteman Bike Path. Don’t let this wonderful opportunity pass you by!
Location
State MA
County Middlesex
Zoning RES
Direction South Road to Fayette Road to Marion Road
Rooms
Family Room Flooring - Vinyl
Primary Bedroom Level First
Kitchen Flooring - Hardwood, Countertops - Stone/Granite/Solid, Deck - Exterior, Open Floorplan, Stainless Steel Appliances, Gas Stove
Interior
Interior Features Study
Heating Forced Air, Propane
Cooling Central Air
Flooring Tile, Hardwood, Flooring - Stone/Ceramic Tile
Appliance Range, Dishwasher, Disposal, Microwave, Refrigerator, Tank Water Heater, Utility Connections for Gas Range
Laundry In Basement, In Unit
Exterior
Community Features Public Transportation, Shopping, Park, Walk/Jog Trails
Utilities Available for Gas Range
Waterfront false
Roof Type Shingle
Parking Type Paved
Total Parking Spaces 2
Garage No
Building
Story 2
Sewer Public Sewer
Water Public
Schools
Elementary Schools Davis/Lane
Middle Schools John Glenn
High Schools Bhs/Shawsheen
Read Less
Bought with Evan Iliopoulos • Redfin Corp.
GET MORE INFORMATION




