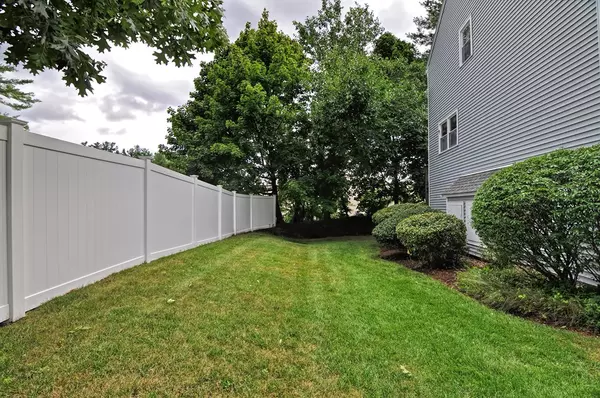For more information regarding the value of a property, please contact us for a free consultation.
116 Turnpike #9 Chelmsford, MA 01824
Want to know what your home might be worth? Contact us for a FREE valuation!

Our team is ready to help you sell your home for the highest possible price ASAP
Key Details
Sold Price $245,000
Property Type Condo
Sub Type Condominium
Listing Status Sold
Purchase Type For Sale
Square Footage 1,220 sqft
Price per Sqft $200
MLS Listing ID 72369970
Sold Date 08/24/18
Bedrooms 2
Full Baths 1
Half Baths 1
HOA Fees $325/mo
HOA Y/N true
Year Built 1988
Annual Tax Amount $4,401
Tax Year 2017
Property Description
Perfect location for your first home, a downsizer or for the convenience of your commute into the city! Great End unit 2 bedroom condo, tucked at the back of the complex with a single car garage, and extra parking. The Entry level has storage space, utilities and washer and dryer in the unit (newer washer and dryer are included in the sale). Nat. Gas heat, public water and sewer & Central A/C are bonuses here! Second flr houses the Eat-in-kitchen with sliders to a semi-private back deck, 1/2 bath and large living room great for entertaining. Your next level has 2 large bedrooms and a full bath. The Master bedrm has ample closet space and a huge loft for an exercise area, office space or reading room. The Seller is offering a $2500 credit to Buyers with an accepted offer to assist w/any updating the Buyer(s) may decide on. This is a great opportunity to live in a desirable town at an affordable price! FHA approved! Don't wait! All Offers Due by Tuesday 7/31/18 by 5pm.
Location
State MA
County Middlesex
Zoning RES
Direction Rt 110 to Golden Cove Road to Turnpike or Rt 129 to Mill Road to Turnpike Road
Rooms
Primary Bedroom Level Third
Kitchen Flooring - Vinyl, Dining Area, Deck - Exterior, Slider, Peninsula
Interior
Interior Features Open Floorplan, Loft
Heating Forced Air, Natural Gas
Cooling Central Air
Flooring Vinyl, Carpet, Flooring - Wall to Wall Carpet
Appliance Range, Dishwasher, Refrigerator, Washer, Dryer
Laundry In Unit
Exterior
Garage Spaces 1.0
Community Features Shopping, Highway Access, Public School
Waterfront false
Roof Type Shingle
Parking Type Attached, Under, Storage, Off Street, Paved
Total Parking Spaces 1
Garage Yes
Building
Story 3
Sewer Public Sewer
Water Public
Schools
Elementary Schools Center
Middle Schools Mccarthy
High Schools Chelmsford High
Others
Pets Allowed No
Senior Community false
Acceptable Financing Estate Sale
Listing Terms Estate Sale
Read Less
Bought with Lisa Fenlon-Major • Keller Williams Realty - Londonderry
GET MORE INFORMATION




