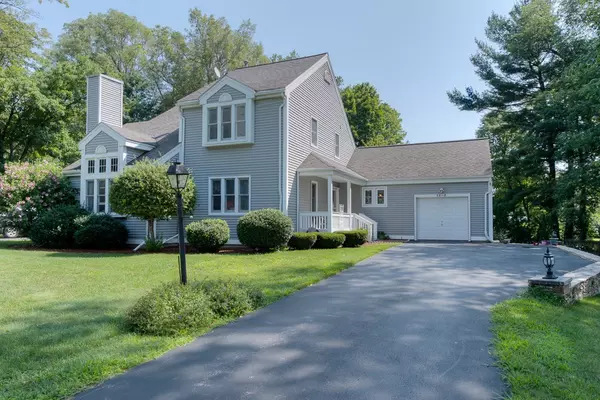For more information regarding the value of a property, please contact us for a free consultation.
12-2 Pioneer Lane #24B Auburn, MA 01501
Want to know what your home might be worth? Contact us for a FREE valuation!

Our team is ready to help you sell your home for the highest possible price ASAP
Key Details
Sold Price $258,000
Property Type Condo
Sub Type Condominium
Listing Status Sold
Purchase Type For Sale
Square Footage 1,308 sqft
Price per Sqft $197
MLS Listing ID 72370663
Sold Date 09/28/18
Bedrooms 2
Full Baths 2
HOA Y/N true
Year Built 1989
Annual Tax Amount $4,506
Tax Year 2018
Lot Size 0.441 Acres
Acres 0.44
Property Description
Welcome to Laurelwood Condo with no monthly fee~~~This is a move in ready town home with an open floor plan....cathedral ceilings in the living room with a gas log fireplace~~~hardwood floors....dining room with sliders to the rear deck overlooking a private back yard~~~Easy step saving working kitchen~~~First or second floor master bedroom depending on what is needed~~~Lower level has been finished and features a large laundry room.....office with built ins....and a large extra room ideal as an exercise.... craft....or game room~~~Central air conditioning....1 car garage....easy access to local shopping...highways and the Mass Pike~~~
Location
State MA
County Worcester
Zoning Resdnl
Direction Route 12 to Waterman Road, right on Pioneer Lane
Rooms
Primary Bedroom Level Second
Dining Room Flooring - Hardwood, Deck - Exterior
Kitchen Flooring - Stone/Ceramic Tile, Countertops - Stone/Granite/Solid
Interior
Interior Features Game Room, Home Office, Central Vacuum
Heating Central, Forced Air
Cooling Central Air
Flooring Tile, Carpet, Hardwood, Flooring - Wall to Wall Carpet
Fireplaces Number 1
Fireplaces Type Living Room
Appliance Range, Dishwasher, Microwave, Refrigerator, Tank Water Heater, Utility Connections for Gas Range
Laundry In Basement, In Unit
Exterior
Garage Spaces 1.0
Community Features Shopping, Highway Access
Utilities Available for Gas Range
Waterfront false
Roof Type Shingle
Parking Type Attached, Garage Door Opener, Deeded, Off Street, Paved
Total Parking Spaces 5
Garage Yes
Building
Story 2
Sewer Public Sewer
Water Public
Others
Pets Allowed Yes
Senior Community false
Read Less
Bought with Deena Kelly • RE/MAX Vision
GET MORE INFORMATION




