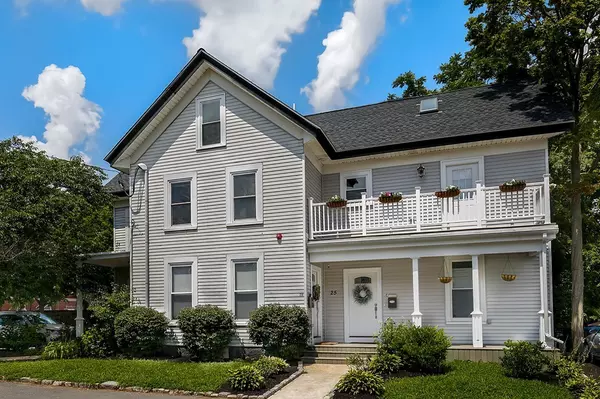For more information regarding the value of a property, please contact us for a free consultation.
25 Maple #A Stoneham, MA 02180
Want to know what your home might be worth? Contact us for a FREE valuation!

Our team is ready to help you sell your home for the highest possible price ASAP
Key Details
Sold Price $561,000
Property Type Condo
Sub Type Condominium
Listing Status Sold
Purchase Type For Sale
Square Footage 1,850 sqft
Price per Sqft $303
MLS Listing ID 72371803
Sold Date 09/26/18
Bedrooms 3
Full Baths 3
Half Baths 1
HOA Fees $263/mo
HOA Y/N true
Year Built 1890
Annual Tax Amount $7,025
Tax Year 2017
Property Description
Enjoy three spacious levels of living in this 2017 FULL renovation! An open floor plan boasts nine-foot ceilings, sparkling hardwood floors, and plenty of natural light. The open concept first-floor living room with half bath flows seamlessly into a gorgeous contemporary kitchen, complete with stainless steel Bosch appliances, granite countertops, and an island with breakfast bar. Downstairs, a large master bedroom offers an en-suite bath. A convenient laundry room and office space lead out to a beautifully maintained, shared yard. The top floor consists of two well-appointed bedrooms, each with en-suite baths. With assigned off-street parking for two, this home is minutes to I-93 and I-95, and allows easy access to Stoneham's shops, restaurants, farmer's market and theater!
Location
State MA
County Middlesex
Zoning RB
Direction Main Street to Maple Street
Rooms
Primary Bedroom Level Basement
Dining Room Flooring - Hardwood, Recessed Lighting
Kitchen Flooring - Hardwood, Countertops - Stone/Granite/Solid, Kitchen Island, Recessed Lighting
Interior
Interior Features Bathroom - Half, Bathroom
Heating Central, Forced Air, Natural Gas
Cooling Central Air
Flooring Tile, Hardwood, Flooring - Stone/Ceramic Tile
Appliance Disposal, ENERGY STAR Qualified Refrigerator, ENERGY STAR Qualified Dryer, ENERGY STAR Qualified Dishwasher, ENERGY STAR Qualified Washer, Range Hood, Instant Hot Water, Plumbed For Ice Maker, Utility Connections for Gas Range, Utility Connections for Gas Dryer
Laundry Gas Dryer Hookup, Washer Hookup, In Basement, In Unit
Exterior
Community Features Public Transportation, Shopping, Park, Walk/Jog Trails, Laundromat, Bike Path, Highway Access, Public School
Utilities Available for Gas Range, for Gas Dryer, Washer Hookup, Icemaker Connection
Roof Type Shingle
Total Parking Spaces 2
Garage Yes
Building
Story 3
Sewer Public Sewer
Water Public
Schools
Middle Schools Sms
High Schools Shs
Others
Pets Allowed Yes
Read Less
Bought with Michelle Luong • RE/MAX Trinity



