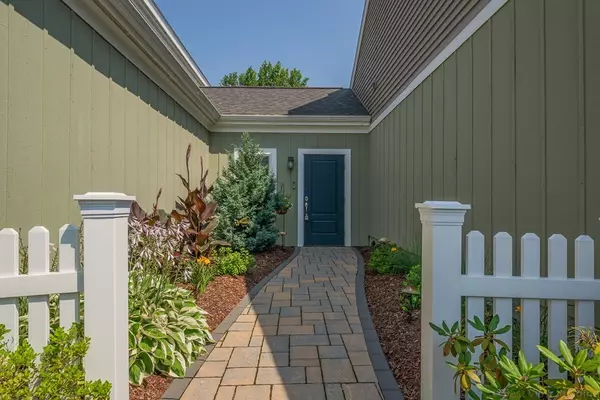For more information regarding the value of a property, please contact us for a free consultation.
40 Tall Pine Drive #10 Sudbury, MA 01776
Want to know what your home might be worth? Contact us for a FREE valuation!

Our team is ready to help you sell your home for the highest possible price ASAP
Key Details
Sold Price $857,500
Property Type Condo
Sub Type Condominium
Listing Status Sold
Purchase Type For Sale
Square Footage 2,206 sqft
Price per Sqft $388
MLS Listing ID 72377486
Sold Date 05/03/19
Bedrooms 2
Full Baths 3
HOA Fees $591/mo
HOA Y/N true
Year Built 2014
Annual Tax Amount $13,344
Tax Year 2018
Property Description
BEAUTIFUL DESIGNER HOME in Dudley Brook Preserve, a desirable 55+ community in a residential conservation area of Sudbury, 5 min to Meadow Walk shops. Meticulously designed Fresco 3 with upgraded features & finishes with $50k builder and $110k owner upgrades. 1st floor gourmet kitchen, dining room, and living room with custom crema marble linear gas fireplace and backlit built-ins. 1st floor Master Suite and Master Bath with radiant floor heat, walk-in closets and plantation shutters; Office/Den, Full Bath and Laundry Room. 2nd floor Home Theater / Sitting Room and 2nd Bedroom suite with Full Bath. 2-car attached garage and full unfinished walkout basement for storage. Your own private courtyard for outdoor entertaining with beautiful plantings, custom curved fireplace and waterfall, outdoor spa (removed upon request), and covered summer room. HOA fee pays for landscaping, snow removal, trash/recycling, and most of homeowners ins. This home has every amenity you desire and more!
Location
State MA
County Middlesex
Zoning RESA
Direction Rt. 20 to Horse Pond Road to Tall Pine Drive and then 2nd entrance into Dudley Brook Preserve
Rooms
Primary Bedroom Level Main
Kitchen Flooring - Stone/Ceramic Tile, Dining Area, Pantry, Countertops - Stone/Granite/Solid, Kitchen Island, Breakfast Bar / Nook, Cabinets - Upgraded, Cable Hookup, Exterior Access, Open Floorplan, Recessed Lighting, Slider, Stainless Steel Appliances, Gas Stove
Interior
Interior Features Recessed Lighting, Home Office, Loft, Finish - Sheetrock, Wired for Sound
Heating Forced Air, Natural Gas
Cooling Central Air
Flooring Tile, Carpet, Flooring - Wall to Wall Carpet
Fireplaces Number 2
Fireplaces Type Living Room
Appliance Microwave, ENERGY STAR Qualified Refrigerator, ENERGY STAR Qualified Dishwasher, Range - ENERGY STAR, Electric Water Heater, Plumbed For Ice Maker, Utility Connections for Gas Range, Utility Connections for Gas Oven, Utility Connections for Electric Dryer
Laundry Flooring - Stone/Ceramic Tile, Main Level, Electric Dryer Hookup, Washer Hookup, First Floor, In Unit
Exterior
Exterior Feature Balcony, Decorative Lighting, Lighting, Rain Gutters, Professional Landscaping, Sprinkler System
Garage Spaces 2.0
Fence Fenced
Community Features Shopping, Pool, Tennis Court(s), Park, Walk/Jog Trails, Golf, Medical Facility, Bike Path, Conservation Area, House of Worship, Private School, Public School, Adult Community
Utilities Available for Gas Range, for Gas Oven, for Electric Dryer, Washer Hookup, Icemaker Connection
Roof Type Shingle
Total Parking Spaces 2
Garage Yes
Building
Story 2
Sewer Private Sewer
Water Public, Individual Meter
Others
Pets Allowed Breed Restrictions
Senior Community true
Read Less
Bought with Tanimoto Owens Team • Compass
GET MORE INFORMATION




