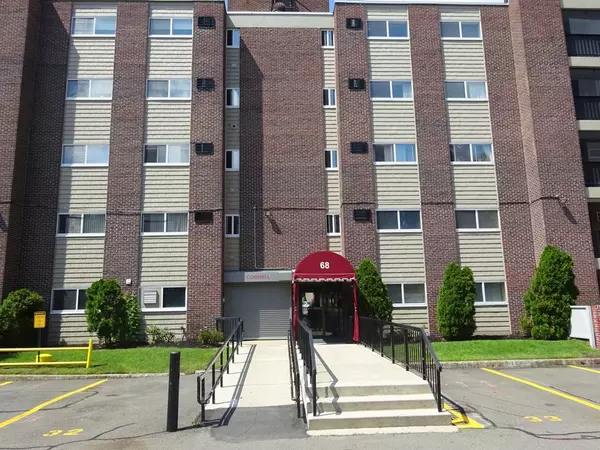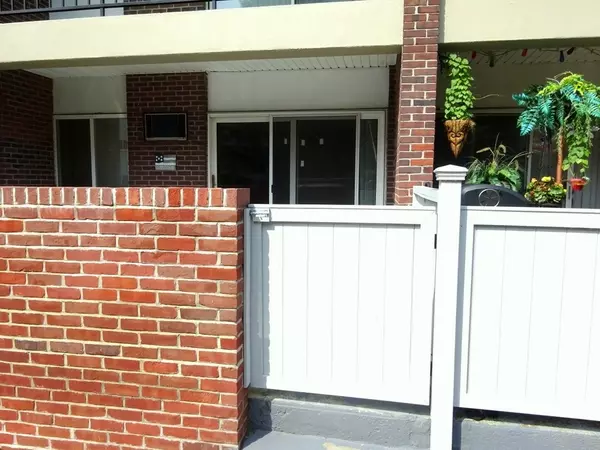For more information regarding the value of a property, please contact us for a free consultation.
68 Main St #12C Stoneham, MA 02180
Want to know what your home might be worth? Contact us for a FREE valuation!

Our team is ready to help you sell your home for the highest possible price ASAP
Key Details
Sold Price $313,000
Property Type Condo
Sub Type Condominium
Listing Status Sold
Purchase Type For Sale
Square Footage 1,105 sqft
Price per Sqft $283
MLS Listing ID 72379822
Sold Date 09/26/18
Bedrooms 2
Full Baths 1
HOA Fees $478
HOA Y/N true
Year Built 1967
Annual Tax Amount $2,917
Tax Year 2018
Property Description
Welcome to Buckingham Terrace, ideally located on the Stoneham/Reading line, steps to Redstone Plaza & near major routes, Stoneham Sq. & more. This spacious, pristine “beauty” boasts freshly painted rooms & new carpeting in both bedrooms. There is nothing to do but unpack your bags & enjoy convenient, comfortable living. The desirable 1st floor location has a spacious private patio & its own garden area overlooking the beautifully manicured courtyard. The deeded parking spot right out front may be directly accessed from the condo via the patio. Features an open & breezy floor plan, large bedrooms, wood floors in LR/DR, plus an updated kitchen with generous cabinets. There are 2 wall-unit a/c's to keep you cool, plus an in-ground pool & clubhouse for summer enjoyment. Also offers generous closet space, plus your own private storage room. This very well managed building has laundry on each level. Condo fee includes heat & hot water. 1st Open House - Sat. 8/18: 12-2PM.
Location
State MA
County Middlesex
Zoning RB
Direction Main Street corner of North.
Rooms
Primary Bedroom Level First
Dining Room Closet, Flooring - Wood, Open Floorplan
Kitchen Flooring - Wood
Interior
Heating Baseboard, Oil
Cooling Wall Unit(s)
Appliance Range, Dishwasher, Disposal, Microwave, Refrigerator
Laundry In Building
Exterior
Exterior Feature Garden, Professional Landscaping
Community Features Public Transportation, Shopping, Pool, Park, Golf, Medical Facility, Conservation Area, Highway Access, House of Worship, Public School
Total Parking Spaces 1
Garage No
Building
Story 1
Sewer Public Sewer
Water Public
Others
Pets Allowed Breed Restrictions
Read Less
Bought with Bonnie Lai • RE/MAX Unlimited



