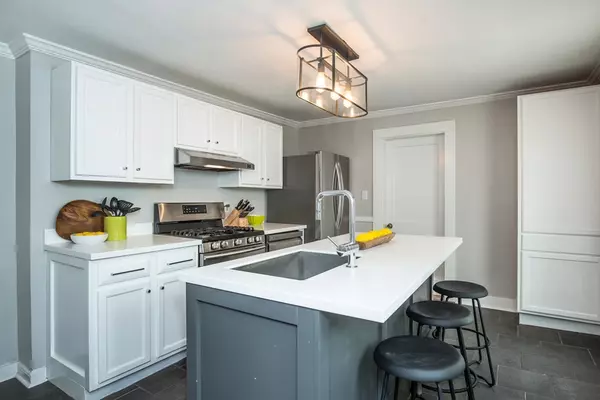For more information regarding the value of a property, please contact us for a free consultation.
70-72 Fowle St. #2 Woburn, MA 01801
Want to know what your home might be worth? Contact us for a FREE valuation!

Our team is ready to help you sell your home for the highest possible price ASAP
Key Details
Sold Price $360,000
Property Type Condo
Sub Type Condominium
Listing Status Sold
Purchase Type For Sale
Square Footage 1,100 sqft
Price per Sqft $327
MLS Listing ID 72381894
Sold Date 10/05/18
Bedrooms 2
Full Baths 1
HOA Fees $140/mo
HOA Y/N true
Year Built 1890
Annual Tax Amount $2,351
Tax Year 2018
Property Description
Tastefully updated, spacious, plus a fenced in yard! WOW! Fantastic opportunity to own in a great commuter location minutes to routes 93 & 95. Bus line 134 only .02 miles away which goes to Winchester Center Commuter Rail headed to North Station Boston! JUST .5 miles away find the 354 express bus to Boston. 2 level-town home style condo must be seen in person to truly experience the feeling of home.1st level consists of formal living room & dinning area with custom built wine fridge and coffee bar. Kitchen has been beautifully remodeled with center island sink. 2nd floor offers two good sized bedrooms w/refinished hardwood floors. Walk up attic could easily be finished off while ideal for extra storage! In the back yard find a nicely fenced yard, well manicured and perfect for your enjoyment. This unit has 1 car parking with plenty of street parking. New Improvements include: New kitchen design, appliances, cabinets, new fence, paint & much more!
Location
State MA
County Middlesex
Zoning ck city
Direction Green St. to Garfield Ave to Fowle St. OR Main Street to Fowle St.
Rooms
Primary Bedroom Level Second
Dining Room Closet, Flooring - Hardwood, Wine Chiller
Kitchen Flooring - Stone/Ceramic Tile, Countertops - Upgraded, Kitchen Island, Cabinets - Upgraded, Exterior Access, Remodeled
Interior
Heating Baseboard, Natural Gas
Cooling None
Flooring Vinyl, Carpet, Hardwood
Appliance Range, Dishwasher, Disposal, Refrigerator, Washer, Dryer, Gas Water Heater, Tank Water Heater, Utility Connections for Gas Range, Utility Connections for Gas Oven, Utility Connections for Gas Dryer
Laundry In Basement, Washer Hookup
Exterior
Exterior Feature Garden
Fence Fenced
Community Features Public Transportation, Shopping, Golf, Medical Facility, Laundromat, Highway Access, House of Worship
Utilities Available for Gas Range, for Gas Oven, for Gas Dryer, Washer Hookup
Waterfront false
Roof Type Shingle
Parking Type Off Street, Tandem
Total Parking Spaces 1
Garage No
Building
Story 2
Sewer Public Sewer
Water Public
Others
Pets Allowed Yes
Read Less
Bought with Kevin Harris • eXp Realty
GET MORE INFORMATION




