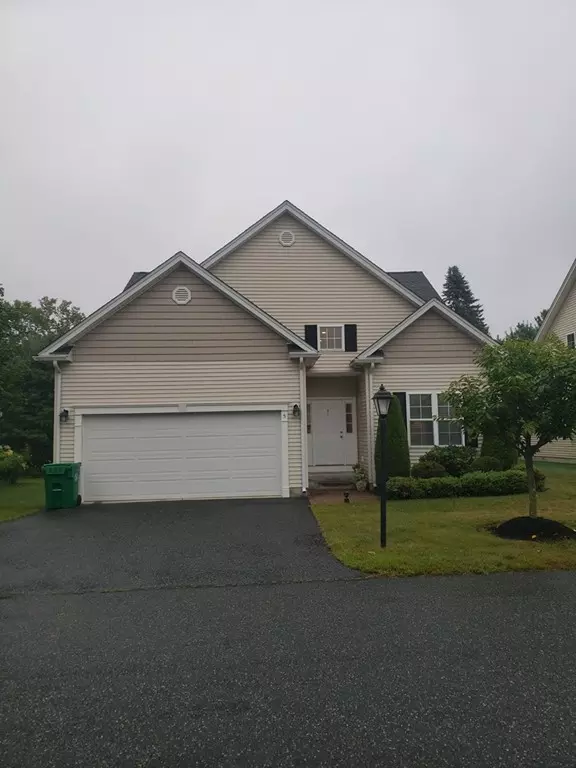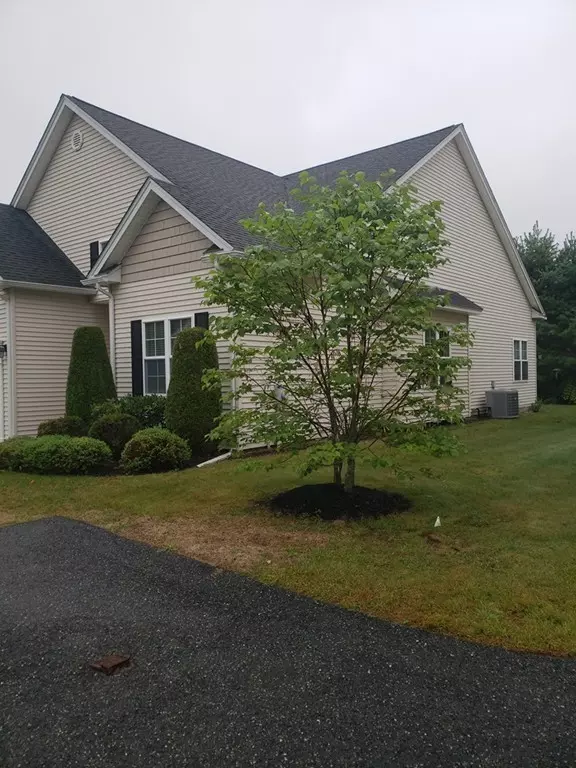For more information regarding the value of a property, please contact us for a free consultation.
5 Shadow Creek Lane #5 Ashland, MA 01721
Want to know what your home might be worth? Contact us for a FREE valuation!

Our team is ready to help you sell your home for the highest possible price ASAP
Key Details
Sold Price $444,900
Property Type Condo
Sub Type Condominium
Listing Status Sold
Purchase Type For Sale
Square Footage 1,632 sqft
Price per Sqft $272
MLS Listing ID 72394542
Sold Date 10/26/18
Bedrooms 2
Full Baths 2
HOA Fees $250/mo
HOA Y/N true
Year Built 2006
Annual Tax Amount $6,668
Tax Year 2018
Property Description
Amazing resale in Ashland Ridge. Detached unit. This is the floor plan must people have been waiting for to hit the market! One floor living, 1632 sq ft. Full basement. Two car garage. Since ownership seller installed interactive, state of the art heating system, new gas water heater 2016, A/C condenser, gas stove and a bonus room in the basement, which is not included in 1632 sq ft. Spacious living room has gas stove. Kitchen has granite countertops, gas stove, pantry and breakfast nook. You will love the high ceilings and gorgeous woodwork throughout. Separate dining room with chair rail, wainscotting and trey ceiling. Large master bedroom with master bath, tiled shower, double sinks and huge walk-in closet. Second bedroom with full bath. Town water and sewer, low condo fees. Unit is priced to sell.
Location
State MA
County Middlesex
Zoning RES
Direction use GPS for 140 Myrtle Street, Ashland
Rooms
Primary Bedroom Level Main
Dining Room Coffered Ceiling(s), Flooring - Hardwood, Chair Rail, Open Floorplan
Kitchen Flooring - Stone/Ceramic Tile, Dining Area, Pantry, Countertops - Stone/Granite/Solid, Recessed Lighting
Interior
Interior Features Bonus Room
Heating Forced Air, Natural Gas
Cooling Central Air
Flooring Tile, Hardwood, Flooring - Laminate
Appliance Range, Dishwasher, Disposal, Microwave, Countertop Range, Gas Water Heater, Utility Connections for Gas Range, Utility Connections for Gas Dryer
Laundry Flooring - Stone/Ceramic Tile, Main Level, First Floor, In Unit
Exterior
Exterior Feature Rain Gutters, Sprinkler System
Garage Spaces 2.0
Community Features Public Transportation, Shopping, Park, Walk/Jog Trails, Medical Facility, Highway Access, House of Worship, Public School, T-Station, Adult Community
Utilities Available for Gas Range, for Gas Dryer
Roof Type Shingle
Total Parking Spaces 2
Garage Yes
Building
Story 1
Sewer Public Sewer
Water Public
Others
Pets Allowed Breed Restrictions
Senior Community true
Read Less
Bought with Darla M. Prentice • Prentice Realty Group
GET MORE INFORMATION




