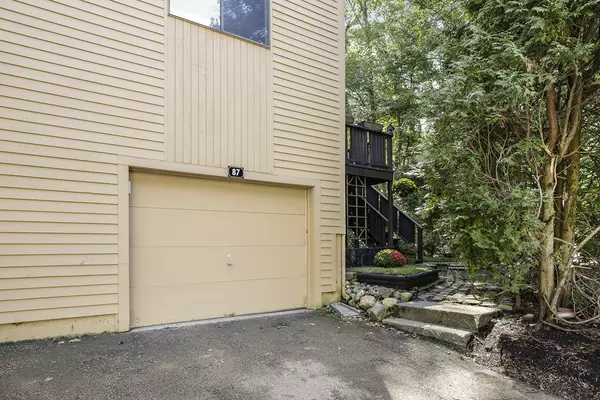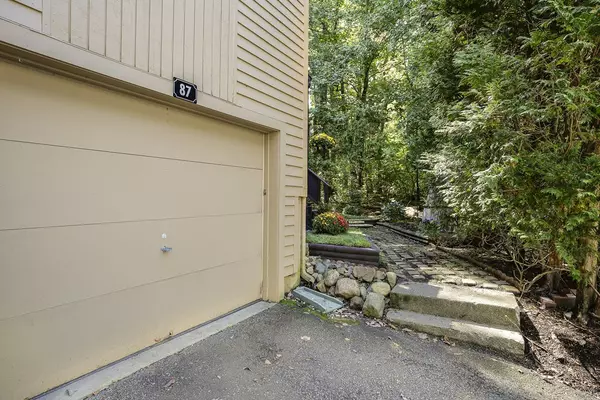For more information regarding the value of a property, please contact us for a free consultation.
87 Meeting House Path #87 Ashland, MA 01721
Want to know what your home might be worth? Contact us for a FREE valuation!

Our team is ready to help you sell your home for the highest possible price ASAP
Key Details
Sold Price $321,500
Property Type Condo
Sub Type Condominium
Listing Status Sold
Purchase Type For Sale
Square Footage 1,316 sqft
Price per Sqft $244
MLS Listing ID 72402496
Sold Date 11/19/18
Bedrooms 2
Full Baths 1
Half Baths 1
HOA Fees $225/mo
HOA Y/N true
Year Built 1982
Annual Tax Amount $4,116
Tax Year 2018
Property Description
Meticulous condo located in a great & vibrant community. This well maintained Townhome features a beautifully updated open concept Kitchen, w/ upgraded counter tops(LG Hi-Macs), tiled back splash, upgraded appliances & tile floors. Sun filled Family rm overlooks private wooded area w/ sliders to a beautiful deck great for entertaining. A lovely staircase leads to the 2nd floor w/ 2 spacious sun filled bedrooms & beautifully updated full bathroom (w/jacuzzi & rainfall shower head). 1st floor also includes a recently updated 1/2 Bath. Finished Bonus rm in basement perfect for an office, playroom, etc. Gleaming hardwood floors throughout 1st floor & recently painted interior. Excellent location, close to commuter rail, shopping, restaurants, schools, town center & all major routes. New furnace(60000 BTU) 96% efficiency w/ 2 stage burner. New water heater w/ 75 gallon tank. Ample attic storage space. Current owners raised garden beds making the house garden ready; unique to the community!
Location
State MA
County Middlesex
Zoning RES/CONDO
Direction Eliot Street to Mountain Gate, Right on Meeting House Path
Rooms
Primary Bedroom Level Second
Dining Room Flooring - Hardwood
Kitchen Flooring - Stone/Ceramic Tile, Dining Area, Countertops - Upgraded, Breakfast Bar / Nook, Cabinets - Upgraded, Remodeled
Interior
Interior Features Bonus Room, Foyer
Heating Forced Air, Natural Gas
Cooling Central Air
Flooring Tile, Carpet, Hardwood, Stone / Slate
Appliance Disposal, Microwave, ENERGY STAR Qualified Refrigerator, ENERGY STAR Qualified Dryer, ENERGY STAR Qualified Dishwasher, Range - ENERGY STAR, Gas Water Heater, Tank Water Heater, Utility Connections for Gas Range, Utility Connections for Gas Oven, Utility Connections for Gas Dryer
Laundry Gas Dryer Hookup, Washer Hookup, In Basement, In Unit
Exterior
Exterior Feature Garden
Garage Spaces 1.0
Community Features Public Transportation, Shopping, Tennis Court(s), Park, Walk/Jog Trails, Highway Access, Private School, Public School
Utilities Available for Gas Range, for Gas Oven, for Gas Dryer, Washer Hookup
Waterfront Description Beach Front, Lake/Pond, 1 to 2 Mile To Beach
Roof Type Shingle
Garage Yes
Building
Story 2
Sewer Public Sewer
Water Public
Schools
Elementary Schools Warren
Middle Schools Ashland Ms
High Schools Ashland Ms
Others
Pets Allowed Yes
Senior Community false
Read Less
Bought with Alison Fiorenzi • Lamacchia Realty, Inc.
GET MORE INFORMATION




