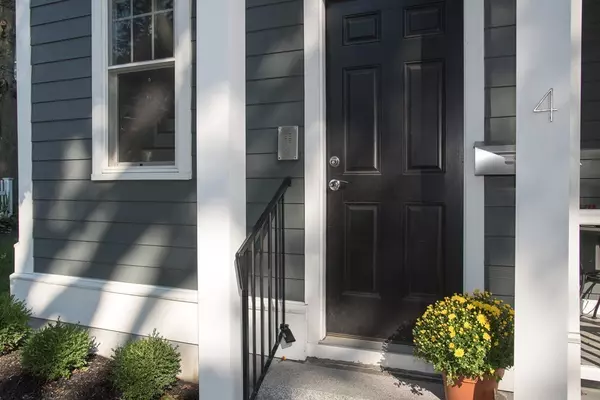For more information regarding the value of a property, please contact us for a free consultation.
354 Upham St #4 Melrose, MA 02176
Want to know what your home might be worth? Contact us for a FREE valuation!

Our team is ready to help you sell your home for the highest possible price ASAP
Key Details
Sold Price $485,000
Property Type Condo
Sub Type Condominium
Listing Status Sold
Purchase Type For Sale
Square Footage 1,361 sqft
Price per Sqft $356
MLS Listing ID 72408849
Sold Date 01/31/19
Bedrooms 2
Full Baths 2
HOA Fees $351/mo
HOA Y/N true
Year Built 2013
Annual Tax Amount $5,018
Tax Year 2018
Property Description
Discover the wonders living in Melrose by choosing this 2013 townhome at “Greywood Estates” as your new home. Energy-efficient and Green Certified with a versatile and well laid-out floor plan, plus 2 assigned parking spaces are just a few of the exemplary features of this condominium townhome. The open concept kitchen has cherry cabinetry, stainless steel appliances, granite counters plus a beautiful glass backsplash. Notable details of this home include two bedrooms - two full baths; central air; study / home office; sun-filled end unit, living room featuring decorative fireplace, hardwood floors, ample closet space, extra basement storage, high ceilings, gas-fired tankless hot water heater; master with walk-in closet; in-unit laundry & french doors to private outdoor space, to mention a few. A highly desirable location - convenient for Boston commuters and close to the charming epicenter of Melrose. Enjoy the restaurants, coffee houses, markets and shops of downtown Melrose.
Location
State MA
County Middlesex
Zoning URA
Direction Main St to Upham
Rooms
Kitchen Flooring - Hardwood, Countertops - Stone/Granite/Solid, Stainless Steel Appliances, Gas Stove
Interior
Interior Features Bathroom - Full, Bathroom - Tiled With Tub & Shower, Closet - Linen, Countertops - Stone/Granite/Solid, Bathroom - Tiled With Shower Stall, Bathroom, Living/Dining Rm Combo
Heating Central, Forced Air, Natural Gas, Fireplace
Cooling Central Air
Flooring Wood, Tile, Flooring - Stone/Ceramic Tile, Flooring - Hardwood
Appliance Range, Dishwasher, Disposal, Microwave, Refrigerator, Washer, Dryer, Gas Water Heater
Laundry In Unit
Exterior
Community Features Public Transportation, Shopping, Golf, Medical Facility, Highway Access
Waterfront false
Roof Type Shingle
Parking Type Assigned, Off Street
Total Parking Spaces 2
Garage Yes
Building
Story 2
Sewer Public Sewer
Water Public
Others
Pets Allowed Yes
Read Less
Bought with Robert Toomy • Expert Agents Realty, LLC
GET MORE INFORMATION




