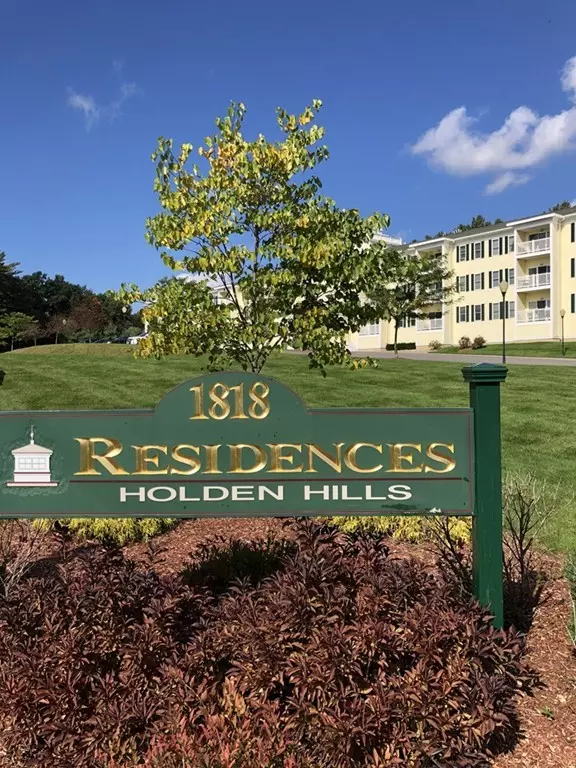For more information regarding the value of a property, please contact us for a free consultation.
1818 Main St #303 Holden, MA 01522
Want to know what your home might be worth? Contact us for a FREE valuation!

Our team is ready to help you sell your home for the highest possible price ASAP
Key Details
Sold Price $235,000
Property Type Condo
Sub Type Condominium
Listing Status Sold
Purchase Type For Sale
Square Footage 1,070 sqft
Price per Sqft $219
MLS Listing ID 72409329
Sold Date 12/10/18
Bedrooms 1
Full Baths 1
Half Baths 1
HOA Fees $304/mo
HOA Y/N true
Year Built 2006
Annual Tax Amount $3,106
Tax Year 2018
Property Description
---OPEN HOUSE Sat and Sun 1-3:00....October 13 & 14th---THE RESIDENCES AT HOLDEN HILLS are rarely available and there are no age restrictions. Spacious 1 bed PLUS DEN with 25 x 12 ft open & airy LR/DR area featuring light-filled triple sliders, electric fireplace, laminate wood flooring, crown molding, and a 12 ft custom wall of built-in shelving & cabinets for additional storage. Large 15 x 18 master bedroom with 12 ft walk in closet. Custom birch-cabinet kitchen with granite and stainless is open to the living and dining room for ease of entertaining. Private balcony overlooks serene, wooded golf course. Additional storage (3x10) included in front of heated garage space right next to the elevator. Well-maintained complex includes a convenient community room w/ small kitchen to host a large gathering. Don't miss this special opportunity as there are only two of these floor plans in the building.The Seller has been in the building from day one and had the choice of any floor plan.
Location
State MA
County Worcester
Area Jefferson
Zoning Condo
Direction Main Street to 122A use GPS
Rooms
Primary Bedroom Level Main
Dining Room Closet/Cabinets - Custom Built, Flooring - Wood, Window(s) - Picture, French Doors, Open Floorplan
Kitchen Flooring - Wood, Countertops - Stone/Granite/Solid, Countertops - Upgraded, Breakfast Bar / Nook, Open Floorplan, Stainless Steel Appliances
Interior
Interior Features Closet, Open Floorplan, Open Floor Plan, Entrance Foyer, Den
Heating Forced Air, Natural Gas
Cooling Central Air, Individual
Flooring Flooring - Wood
Fireplaces Number 1
Fireplaces Type Living Room
Appliance Range, Dishwasher, Disposal, Microwave, Refrigerator, Washer, Dryer, Gas Water Heater, Utility Connections for Electric Range, Utility Connections for Electric Oven, Utility Connections for Electric Dryer
Laundry First Floor, In Unit, Washer Hookup
Exterior
Exterior Feature Balcony
Garage Spaces 1.0
Community Features Shopping, Park, Golf, Medical Facility, Highway Access, House of Worship
Utilities Available for Electric Range, for Electric Oven, for Electric Dryer, Washer Hookup
Waterfront false
Parking Type Under, Garage Door Opener, Storage, Deeded, Assigned, Off Street, Common, Guest, Paved
Total Parking Spaces 1
Garage Yes
Building
Story 1
Sewer Public Sewer
Water Public
Others
Pets Allowed Breed Restrictions
Senior Community true
Read Less
Bought with Bryan Morrell • Elevated Realty, LLC
GET MORE INFORMATION




