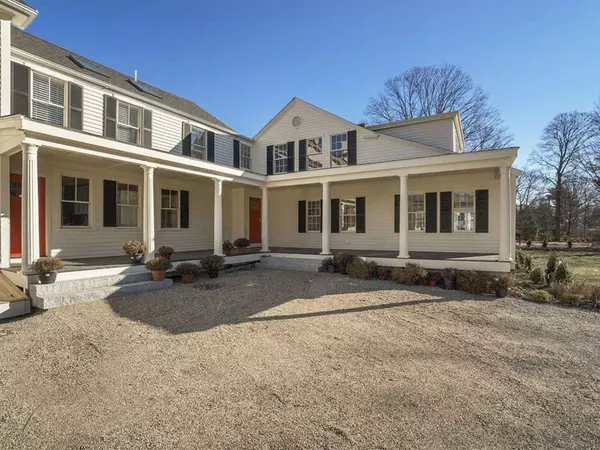For more information regarding the value of a property, please contact us for a free consultation.
916 High Street #1 Dedham, MA 02026
Want to know what your home might be worth? Contact us for a FREE valuation!

Our team is ready to help you sell your home for the highest possible price ASAP
Key Details
Sold Price $905,000
Property Type Condo
Sub Type Condominium
Listing Status Sold
Purchase Type For Sale
Square Footage 2,616 sqft
Price per Sqft $345
MLS Listing ID 72415489
Sold Date 03/01/19
Bedrooms 3
Full Baths 3
Half Baths 1
HOA Fees $228/mo
HOA Y/N true
Year Built 1840
Tax Year 2018
Lot Size 0.630 Acres
Acres 0.63
Property Description
Precinct 1. First Floor Master Bedroom! This beautifully renovated landmark home in the historic district of Dedham has just been converted into 2 three bedroom condominiums. Open floor plan affording loads of light, high ceilings and a generous professionally landscaped yard. Gleaming hardwood floors, stainless steel appliances, island, heated attached greenhouse could be ideal for those with a green thumb or host unforgettable dinner party by using it as a dining room. All three bedrooms have ensuite bathrooms. Also included is a brand new heating system with central air conditioning and gas hot water. The unfinished basement (with interior access) provides additional storage space. Centrally located in Precinct 1 with easy access to Dedham Square and its many restaurants, boutique shops,and famous movie theatre. Five super markets, Legacy Place, University Avenue and commuter rail service to Boston, Providence and New York are within easy driving distance.
Location
State MA
County Norfolk
Area Precinct One/Upper Dedham
Zoning B
Direction On the corner of High Street and Village Avenue
Rooms
Family Room Flooring - Hardwood
Primary Bedroom Level First
Dining Room Flooring - Stone/Ceramic Tile
Kitchen Bathroom - Half, Flooring - Hardwood, Pantry, Countertops - Stone/Granite/Solid, Kitchen Island, Cabinets - Upgraded
Interior
Interior Features Bathroom - Full, Bathroom
Heating Forced Air, Natural Gas
Cooling Central Air
Flooring Wood, Tile, Carpet, Hardwood
Fireplaces Number 1
Fireplaces Type Family Room, Living Room
Appliance Range, Dishwasher, Refrigerator, Gas Water Heater
Laundry First Floor, In Unit
Exterior
Garage Spaces 1.0
Community Features Public Transportation, Shopping, Walk/Jog Trails, Medical Facility, Conservation Area, Highway Access, House of Worship, Private School, Public School, T-Station
Waterfront false
Roof Type Shingle
Parking Type Carport, Stone/Gravel
Total Parking Spaces 2
Garage Yes
Building
Story 2
Sewer Public Sewer
Water Public
Schools
Elementary Schools Riverdale
Middle Schools Dedham
High Schools Dedham
Others
Senior Community false
Read Less
Bought with Caroline Fromkin • Commonwealth Standard Realty Advisors
GET MORE INFORMATION




