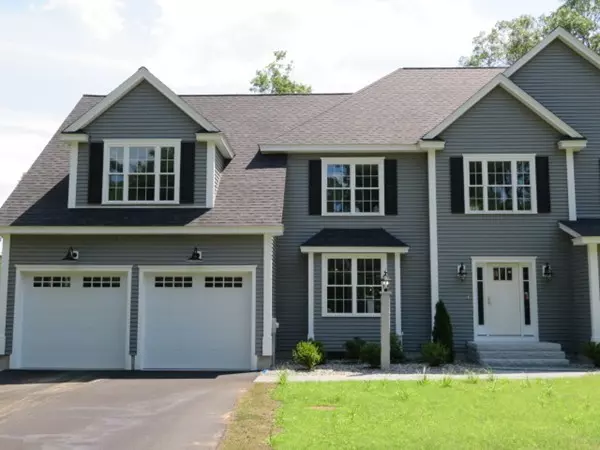For more information regarding the value of a property, please contact us for a free consultation.
14 Whiley Road, Unit B #B Groton, MA 01450
Want to know what your home might be worth? Contact us for a FREE valuation!

Our team is ready to help you sell your home for the highest possible price ASAP
Key Details
Sold Price $530,000
Property Type Condo
Sub Type Condominium
Listing Status Sold
Purchase Type For Sale
Square Footage 2,200 sqft
Price per Sqft $240
MLS Listing ID 72417475
Sold Date 03/22/19
Bedrooms 3
Full Baths 2
Half Baths 1
HOA Fees $217/mo
HOA Y/N true
Year Built 2018
Lot Size 1.915 Acres
Acres 1.91
Property Description
Brand NEW stunning duplex with 2 car garage that sits on a large flat lot is now available in the charming town of Groton. Enjoy living maintenance free in an unbeatable location just 3 miles to 495/Littleton Point Plaza or head the opposite direction just under 3 miles & you will be in the center or town. Home is built with quality that shows. First floor is all hardwood with beautiful and bright kitchen that has granite countertops & stainless steel appliances. Kitchen opens to gorgeous family rm with cathedral ceiling, two skylights & gas fireplace. This floor also consists of a mudroom & nice study. Upstairs you will find 3 good sized bedrooms as well as laundry rm. Master bedroom has own private master bath & two closets one which is a walk in. Home has plenty of storage space with full basement that has the potential to be finished. Can't say enough about this fabulous home & its location, even just a super short walk to the supermarket & close to Littleton/Westford town lines.
Location
State MA
County Middlesex
Area East Groton
Direction 119 to Whiley Road
Rooms
Family Room Skylight, Cathedral Ceiling(s), Ceiling Fan(s), Flooring - Hardwood, Open Floorplan, Recessed Lighting
Primary Bedroom Level Second
Kitchen Flooring - Hardwood, Dining Area, Countertops - Stone/Granite/Solid, Kitchen Island, Open Floorplan, Recessed Lighting, Slider
Interior
Interior Features Recessed Lighting, Study
Heating Propane
Cooling Central Air
Flooring Wood, Tile, Carpet, Flooring - Wood
Fireplaces Number 1
Fireplaces Type Family Room
Appliance Range, Dishwasher, Microwave, Refrigerator, Tank Water Heaterless, Utility Connections for Electric Range
Laundry Flooring - Stone/Ceramic Tile, Second Floor, In Building
Exterior
Exterior Feature Sprinkler System
Garage Spaces 2.0
Community Features Shopping, Pool, Tennis Court(s), Walk/Jog Trails, Golf, Bike Path, Private School, Public School
Utilities Available for Electric Range
Waterfront true
Waterfront Description Beach Front, Lake/Pond, 1/10 to 3/10 To Beach, Beach Ownership(Public)
Roof Type Shingle
Parking Type Attached, Off Street
Total Parking Spaces 4
Garage Yes
Building
Story 2
Sewer Private Sewer
Water Public
Schools
Elementary Schools Florence Roche
Middle Schools Gdrms
High Schools Gdrhs
Others
Senior Community false
Read Less
Bought with Ellen Mclaughlin • Coldwell Banker Residential Brokerage - Chelmsford
GET MORE INFORMATION




