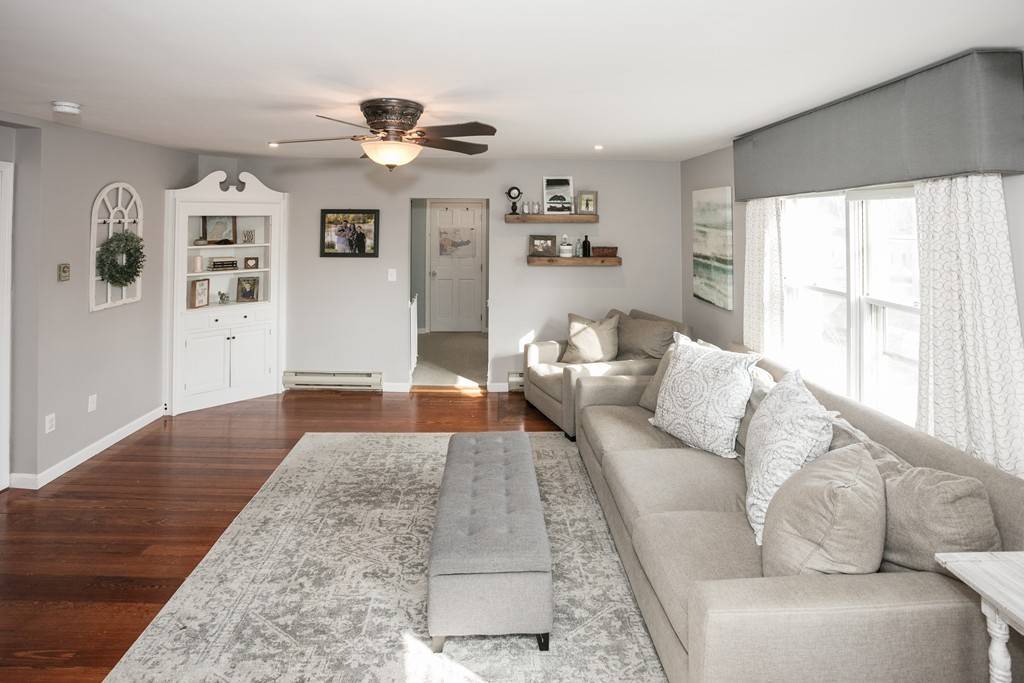For more information regarding the value of a property, please contact us for a free consultation.
42 Poplar #1 Danvers, MA 01923
Want to know what your home might be worth? Contact us for a FREE valuation!

Our team is ready to help you sell your home for the highest possible price ASAP
Key Details
Sold Price $349,000
Property Type Condo
Sub Type Condominium
Listing Status Sold
Purchase Type For Sale
Square Footage 1,643 sqft
Price per Sqft $212
MLS Listing ID 72441979
Sold Date 04/08/19
Bedrooms 3
Full Baths 2
HOA Fees $200/mo
HOA Y/N true
Year Built 1869
Annual Tax Amount $3,981
Tax Year 2019
Property Sub-Type Condominium
Property Description
Spacious 3 bedroom / 2 full bath 2nd floor townhouse in Danvers with a detached GARAGE! A large, bright kitchen offers plenty of space for a center island and dining area. A classic living room will welcome you with the hardwood floors, recess lighting, and built in cabinet. The home office with own entrance is also versatile and could make a dining room. The master bedroom is complete with a master bath, 2 closets, and recess lighting. 2 additional bedrooms are down the hall with a private full bath that is perfect for guests or family. The exterior of this property features plenty of parking with an expansive driveway on Chestnut Street,partially fenced side yard, separate fenced pet kennel, area to grille, and deeded detached garage! Just one property over from the Danvers Rail Trail, you will have direct access to downtown, parks, and all the best locations Danvers has to offer!
Location
State MA
County Essex
Zoning R2
Direction Corner of Poplar (route 62) and Chestnut. Driveway on Chestnut. Enter Unit 1 from the side.
Rooms
Primary Bedroom Level Second
Kitchen Flooring - Stone/Ceramic Tile, Dining Area, Deck - Exterior, Recessed Lighting
Interior
Interior Features Home Office
Heating Baseboard, Natural Gas
Cooling Window Unit(s)
Flooring Tile, Carpet, Hardwood, Flooring - Wall to Wall Carpet
Appliance Dishwasher, Countertop Range, Refrigerator, Washer, Dryer, Gas Water Heater
Laundry In Unit
Exterior
Exterior Feature Kennel
Garage Spaces 1.0
Fence Fenced
Community Features Walk/Jog Trails, Bike Path
Roof Type Shingle
Total Parking Spaces 3
Garage Yes
Building
Story 2
Sewer Public Sewer
Water Public
Others
Senior Community false
Read Less
Bought with Joshua Cohen • Pondside Realty



