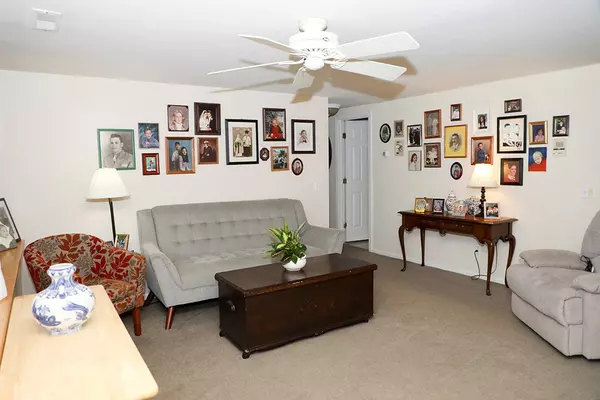For more information regarding the value of a property, please contact us for a free consultation.
1475 Braley Road #14 New Bedford, MA 02745
Want to know what your home might be worth? Contact us for a FREE valuation!

Our team is ready to help you sell your home for the highest possible price ASAP
Key Details
Sold Price $92,500
Property Type Condo
Sub Type Condominium
Listing Status Sold
Purchase Type For Sale
Square Footage 745 sqft
Price per Sqft $124
MLS Listing ID 72449547
Sold Date 04/05/19
Bedrooms 2
Full Baths 1
HOA Fees $205
HOA Y/N true
Year Built 1988
Annual Tax Amount $1,536
Tax Year 2019
Property Description
Located in a great far north end part of the city. Garden condo in the back of the building with lots of privacy. Easy access to highways and conveniences. Many updates such as a tiled kitchen with granite counter tops and a dining area. Updated bathroom with tile floors and granite countertop. Recent wall to wall carpet and newly painted. Living room has custom built-in shelves for a tv and a coat closet. Laundry access just outside the door in the common area. Wall a/c in the livingroom that will cool the entire condo. Great for investment or owner occupied.
Location
State MA
County Bristol
Area Far North
Zoning MUB
Direction Rte 140 to exit 7 to Braley Road, First set of condos on the right
Rooms
Primary Bedroom Level First
Kitchen Flooring - Stone/Ceramic Tile, Dining Area, Countertops - Stone/Granite/Solid, Countertops - Upgraded, Remodeled, Stainless Steel Appliances
Interior
Heating Forced Air, Natural Gas
Cooling Window Unit(s)
Flooring Tile, Carpet
Appliance Dishwasher, Countertop Range, Refrigerator, Gas Water Heater, Utility Connections for Gas Range
Laundry First Floor, Common Area, In Building
Exterior
Exterior Feature Balcony
Community Features Public Transportation, Shopping, Highway Access, House of Worship, Public School
Utilities Available for Gas Range
Waterfront false
Roof Type Shingle
Parking Type Off Street, Assigned, Guest
Total Parking Spaces 1
Garage No
Building
Story 3
Sewer Public Sewer
Water Public
Schools
Elementary Schools Pulsaski
Middle Schools Normandin
High Schools Nbhs
Others
Pets Allowed Breed Restrictions
Senior Community false
Read Less
Bought with Wayne Bellemare • RE/MAX Spectrum
GET MORE INFORMATION




