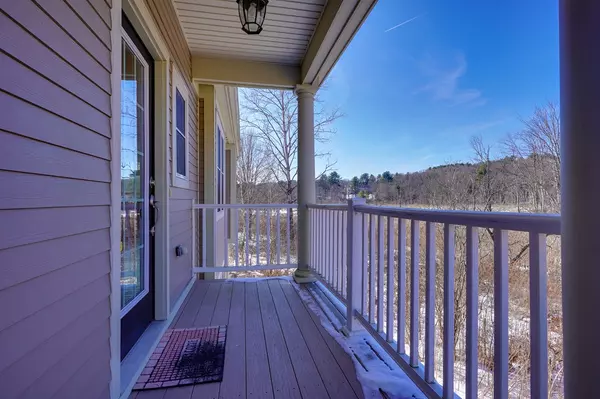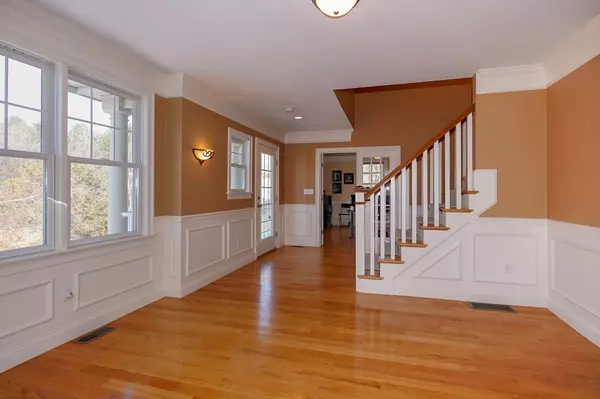For more information regarding the value of a property, please contact us for a free consultation.
6 Old County #12 Sudbury, MA 01776
Want to know what your home might be worth? Contact us for a FREE valuation!

Our team is ready to help you sell your home for the highest possible price ASAP
Key Details
Sold Price $775,000
Property Type Condo
Sub Type Condominium
Listing Status Sold
Purchase Type For Sale
Square Footage 3,380 sqft
Price per Sqft $229
MLS Listing ID 72461206
Sold Date 06/26/19
Bedrooms 3
Full Baths 3
Half Baths 1
HOA Fees $591/mo
HOA Y/N true
Year Built 2009
Annual Tax Amount $12,996
Tax Year 2018
Property Description
A truly remarkable home in a perfect South Sudbury location surrounded by peaceful views and privacy. Look no further you have found your dream at The Villages at Old County! This beautiful open floor plan includes a two-story foyer with custom built staircase and first floor library behind French doors. Large dining room with ½ wall accents flow to the stunning cathedral family room featuring walls of glass with decorator transom windows above, skylight and granite fireplace. Richly detailed eat-in kitchen will bring out the inner chef and showcases cherry cabinets, granite, stainless appliances and super breakfast bar. The 2nd floor provides plenty of room for everyone with 3 bedrooms including a great master with cathedral ceiling, walk in closet and luxurious tile bath. Enjoy the spacious and sunny walk-out lower level wrapped in windows-the PERFECT space for gatherings and relaxation! This level has a full bath and plenty of storage. Un-matched and serene setting. Love it!
Location
State MA
County Middlesex
Area South Sudbury
Zoning res
Direction Boston Post to 6 Old County Rd to perfect location at back of neighborhood
Rooms
Family Room Skylight, Cathedral Ceiling(s), Flooring - Hardwood, Window(s) - Picture, Cable Hookup, Open Floorplan, Recessed Lighting
Primary Bedroom Level Second
Dining Room Flooring - Hardwood, Chair Rail, Open Floorplan, Wainscoting
Kitchen Flooring - Hardwood, Flooring - Wood, Pantry, Countertops - Stone/Granite/Solid, Kitchen Island, Breakfast Bar / Nook, Exterior Access, Open Floorplan, Recessed Lighting, Slider, Stainless Steel Appliances, Gas Stove
Interior
Interior Features Cable Hookup, Recessed Lighting, Crown Molding, Bathroom - Full, Closet, Open Floor Plan, Bathroom - With Shower Stall, Countertops - Stone/Granite/Solid, Library, Game Room, Bathroom
Heating Central, Forced Air, Electric Baseboard, Natural Gas, Individual
Cooling Central Air, Individual
Flooring Wood, Tile, Carpet, Hardwood, Flooring - Hardwood, Flooring - Wall to Wall Carpet, Flooring - Stone/Ceramic Tile
Fireplaces Number 1
Appliance Range, Oven, Dishwasher, Microwave, Refrigerator, Washer, Dryer, Range Hood, Gas Water Heater, Tank Water Heater, Plumbed For Ice Maker, Utility Connections for Gas Range, Utility Connections for Gas Oven, Utility Connections for Electric Oven, Utility Connections for Electric Dryer
Laundry Skylight, Closet - Linen, Flooring - Stone/Ceramic Tile, Electric Dryer Hookup, Washer Hookup, Second Floor, In Building
Exterior
Exterior Feature Decorative Lighting, Rain Gutters, Professional Landscaping, Sprinkler System, Stone Wall
Garage Spaces 2.0
Community Features Shopping, Walk/Jog Trails, Golf, Medical Facility, Conservation Area, Highway Access, House of Worship, Public School
Utilities Available for Gas Range, for Gas Oven, for Electric Oven, for Electric Dryer, Washer Hookup, Icemaker Connection
Roof Type Shingle
Total Parking Spaces 2
Garage Yes
Building
Story 2
Sewer Private Sewer
Water Public
Schools
Elementary Schools Noyes
Middle Schools Curtis
High Schools Lincoln Sudbury
Others
Pets Allowed Breed Restrictions
Senior Community false
Read Less
Bought with Meir Segal • Andrew Mitchell & Company - Wellesley
GET MORE INFORMATION




