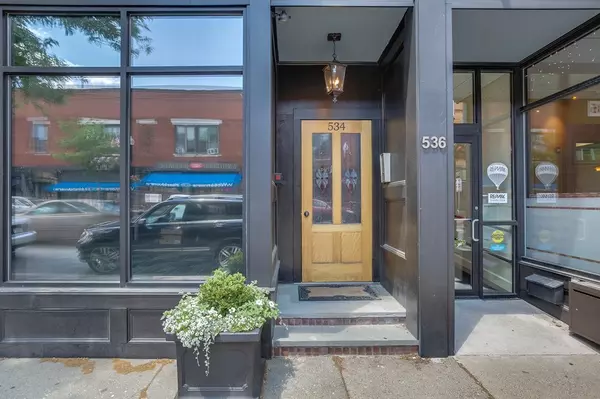For more information regarding the value of a property, please contact us for a free consultation.
534 Main Street #8 Melrose, MA 02176
Want to know what your home might be worth? Contact us for a FREE valuation!

Our team is ready to help you sell your home for the highest possible price ASAP
Key Details
Sold Price $325,000
Property Type Condo
Sub Type Condominium
Listing Status Sold
Purchase Type For Sale
Square Footage 529 sqft
Price per Sqft $614
MLS Listing ID 72471930
Sold Date 05/23/19
Bedrooms 1
Full Baths 1
HOA Fees $248/mo
HOA Y/N true
Year Built 1900
Annual Tax Amount $2,653
Tax Year 2019
Property Description
The search is over! Consistently ranked one of the top zip codes in the U.S., this downtown condo embodies the best of Melrose. Loft style with an open floor plan, this chic space has it all: central air, dark walnut hardwood floors, quartz counter tops, stainless steel appliances and Pottery Barn lighting. Add extra storage,a low condo fee, laundry in the building and a pet friendly association and this space is a perfect 10! Start your day with a coffee at Starbucks across the street, a bagel at Bruegger's or maybe with a pastry at D'Amici's, then catch the bus to Oak Grove right outside your door. #thisisthelife
Location
State MA
County Middlesex
Zoning Res
Direction On the corner of Main Street and Essex Street
Rooms
Primary Bedroom Level Second
Kitchen Flooring - Hardwood, Countertops - Stone/Granite/Solid, Cabinets - Upgraded, Open Floorplan, Gas Stove
Interior
Heating Forced Air
Cooling Central Air
Flooring Tile, Hardwood
Appliance Range, Dishwasher, Disposal, Microwave, Refrigerator, Utility Connections for Gas Range
Laundry In Building
Exterior
Community Features Public Transportation, Shopping, Park, Golf, Medical Facility, Laundromat, Highway Access, House of Worship, Private School, Public School, T-Station
Utilities Available for Gas Range
Waterfront false
Roof Type Rubber
Garage No
Building
Story 1
Sewer Public Sewer
Water Public
Others
Pets Allowed Breed Restrictions
Read Less
Bought with The Deborah Lucci Team • William Raveis R.E. & Home Services
GET MORE INFORMATION




