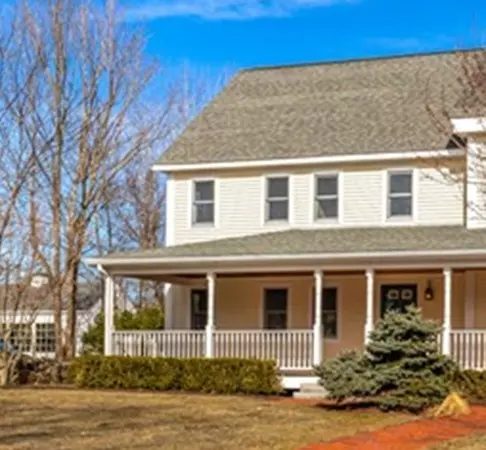For more information regarding the value of a property, please contact us for a free consultation.
10 Friend Court #1 Wenham, MA 01984
Want to know what your home might be worth? Contact us for a FREE valuation!

Our team is ready to help you sell your home for the highest possible price ASAP
Key Details
Sold Price $425,000
Property Type Condo
Sub Type Condominium
Listing Status Sold
Purchase Type For Sale
Square Footage 1,272 sqft
Price per Sqft $334
MLS Listing ID 72471967
Sold Date 05/20/19
Bedrooms 2
Full Baths 2
Half Baths 1
HOA Fees $314/mo
HOA Y/N true
Year Built 2004
Annual Tax Amount $5,592
Tax Year 2019
Lot Size 1.000 Acres
Acres 1.0
Property Description
Wenham Village! This gorgeous 2004 newly constructed end unit townhome is part a small 4 unit association established in 2005. It has an exclusive patio and no one below or above you. Sunny farmers porch. Huge private basement room (27 x 13) that can be finished. There is a 1 car detached garage (far right space) and 2 visitor parking spots. Enter from porch to find an expansive open living dining area. Beautiful hardwoods. Kitchen offers granite counters, island, stainless steel appliances and sliders to patio. First floor laundry and half bath. Second level has a huge master suite with cathedral ceilings, walk-in closet and full bath. Spacious second bedroom and additional full bath in hall. Gas heat, cooking and central air. This is an owner only association with no rentals (unless approved) Pet friendly dogs up to 40 lbs and cats. Pull down attic. Close to Beverly. OPEN HOUSE SAT 12-1:30pm. Please do not block garages.
Location
State MA
County Essex
Zoning R
Direction Main St to Friend Court, between fire station and town hall. DO NOT FOLLOW NAV. turn by fire station
Rooms
Primary Bedroom Level Second
Kitchen Flooring - Hardwood, Countertops - Stone/Granite/Solid, Kitchen Island, Open Floorplan, Recessed Lighting, Stainless Steel Appliances
Interior
Interior Features Cable Hookup, Open Floorplan, Recessed Lighting, Living/Dining Rm Combo, Foyer
Heating Forced Air, Natural Gas
Cooling Central Air
Flooring Flooring - Hardwood
Appliance Range, Dishwasher, Microwave, Refrigerator, Washer, Dryer, Gas Water Heater, Utility Connections for Gas Range
Laundry First Floor, In Unit
Exterior
Garage Spaces 1.0
Fence Fenced
Community Features Public Transportation, Shopping, Tennis Court(s), Park, Walk/Jog Trails, Stable(s), Golf, Medical Facility, Laundromat, Bike Path, Conservation Area, Highway Access, House of Worship, Public School, T-Station, University
Utilities Available for Gas Range
Waterfront false
Roof Type Shingle
Parking Type Detached, Off Street, Paved
Total Parking Spaces 1
Garage Yes
Building
Story 2
Sewer Private Sewer
Water Public
Others
Pets Allowed Yes
Read Less
Bought with Kathy Culkin • Better Homes and Gardens Real Estate - The Shanahan Group
GET MORE INFORMATION




