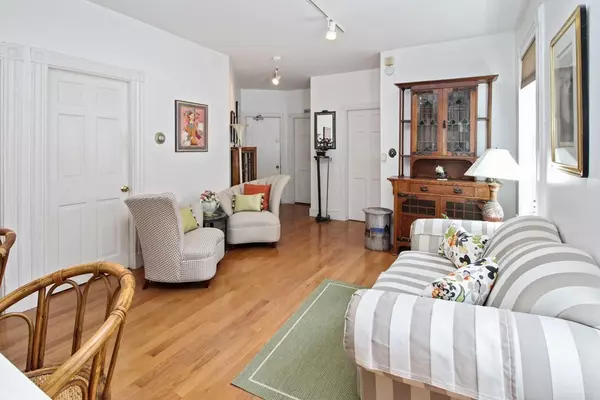For more information regarding the value of a property, please contact us for a free consultation.
39 Walnut St #1 Dedham, MA 02026
Want to know what your home might be worth? Contact us for a FREE valuation!

Our team is ready to help you sell your home for the highest possible price ASAP
Key Details
Sold Price $295,000
Property Type Condo
Sub Type Condominium
Listing Status Sold
Purchase Type For Sale
Square Footage 810 sqft
Price per Sqft $364
MLS Listing ID 72477030
Sold Date 07/29/19
Bedrooms 3
Full Baths 1
HOA Fees $250/mo
HOA Y/N true
Year Built 1850
Annual Tax Amount $2,725
Tax Year 2019
Property Description
Dramatic price drop! Motivated seller is eager to move to new home. Now is your chance to see this carefully maintained first floor unit that shows pride of ownership throughout. Modern open floor plan features an eat-in kitchen with large breakfast bar leading into the generously sized living room. 3 bedrooms, hardwood floors throughout, and a tiled full bath. Very bright and airy unit with high ceilings, lots of natural light, great storage, an enormous exclusive use basement with private laundry, one parking (plus shared guest parking), and private deck with storage underneath. Fantastic location close to everything: commuter rail to South Station, Forest Hills buses, schools, Rte 1 & I-95, shopping and dining at Legacy Place, and so much more. Don't delay, make your dream of home ownership a reality today.
Location
State MA
County Norfolk
Zoning RES
Direction Park 1 block over on Cass Ave or Myrtle St. Unit entrance & driveway are off Macomber Terrace.
Rooms
Primary Bedroom Level First
Kitchen Flooring - Stone/Ceramic Tile, Dining Area, Balcony / Deck, Open Floorplan, Gas Stove, Peninsula
Interior
Heating Natural Gas
Cooling Central Air
Flooring Wood, Tile
Appliance Range, Dishwasher, Disposal, Refrigerator, Washer, Dryer, Gas Water Heater, Utility Connections for Gas Range, Utility Connections for Gas Dryer
Laundry In Unit
Exterior
Community Features Public Transportation, Shopping, Park, Conservation Area, Highway Access, House of Worship, Public School
Utilities Available for Gas Range, for Gas Dryer
Waterfront false
Roof Type Shingle
Parking Type Off Street, Deeded
Total Parking Spaces 1
Garage No
Building
Story 1
Sewer Public Sewer
Water Public
Schools
Elementary Schools Avery
Middle Schools Dedham Middle
High Schools Dedham High
Others
Pets Allowed Yes
Acceptable Financing Contract
Listing Terms Contract
Read Less
Bought with Roxanne Curzi • Centre Realty Group
GET MORE INFORMATION




