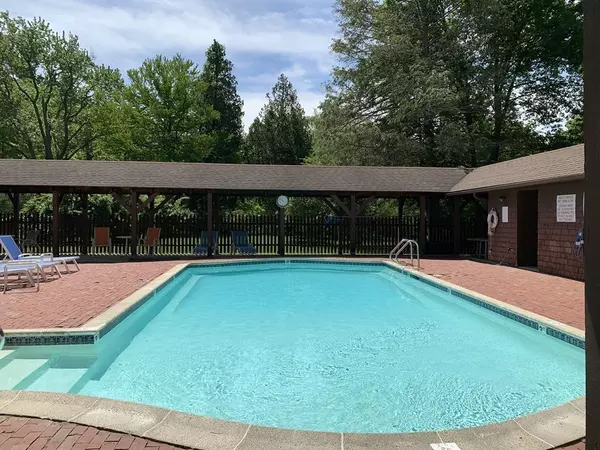For more information regarding the value of a property, please contact us for a free consultation.
175 Milton St #10 Milton, MA 02186
Want to know what your home might be worth? Contact us for a FREE valuation!

Our team is ready to help you sell your home for the highest possible price ASAP
Key Details
Sold Price $515,000
Property Type Condo
Sub Type Condominium
Listing Status Sold
Purchase Type For Sale
Square Footage 1,803 sqft
Price per Sqft $285
MLS Listing ID 72480616
Sold Date 09/20/19
Bedrooms 3
Full Baths 2
HOA Fees $929/mo
HOA Y/N true
Year Built 1892
Annual Tax Amount $6,403
Tax Year 2019
Lot Size 22.000 Acres
Acres 22.0
Property Description
POOLS OPEN! AMAZING GROUNDS! UPDATED PRICE $529,900. SELLERS RELOCATING! LIVE ON 22 ACRES of BEAUTIFULLY LANDSCAPED GROUNDS! 6 RMS, 3 BDS,, 2 BTHS with DETACHED GARAGE! From the moment you drive into the property you will feel the charm & character with rich details throughout. The grand staircase leads to Unit 10 situated on floors 2 & 3. This Condominium has all the benefits of a single family home without all the work. 9 ft Ceilings, Gleaming Hardwood Floors, Custom moldings throughout & so much more...Living Rm w/wood burning Fireplace opens to deck overlooking manicured grounds and pool. Spacious Formal Dining Rm great space for entertaining your family and friends. Eat in Kitchen, Bedroom (currently used as Office) Full Bath. Next level has 8 Ft Ceilings Master Bedroom, Master Bath &Third Bd. Minutes from the Blue Hills, Commuter Rail, University Station. 8 Miles to Boston. ONE CAR GARAGE & ONE DEEDED SPACE. PETS ALLOWED
Location
State MA
County Norfolk
Zoning RE
Direction Rt 138 to Milton St or Brush Hill Rd to Milton St
Rooms
Primary Bedroom Level Second
Dining Room Flooring - Hardwood, Window(s) - Picture
Kitchen Flooring - Hardwood
Interior
Heating Forced Air, Electric
Cooling Central Air
Flooring Wood
Fireplaces Number 1
Fireplaces Type Living Room
Appliance Range, Dishwasher, Trash Compactor, Microwave, Refrigerator, Washer, Dryer, Electric Water Heater, Utility Connections for Electric Range, Utility Connections for Electric Dryer
Laundry Third Floor, In Unit, Washer Hookup
Exterior
Garage Spaces 1.0
Community Features Public Transportation, Shopping, Pool, Walk/Jog Trails, Golf, Medical Facility, Conservation Area, Highway Access, House of Worship, Private School, Public School, T-Station
Utilities Available for Electric Range, for Electric Dryer, Washer Hookup
Waterfront false
Parking Type Detached, Deeded, Off Street, Driveway
Total Parking Spaces 1
Garage Yes
Building
Story 2
Sewer Public Sewer
Water Public
Read Less
Bought with Thomas O'Neill Jr. • Success! Real Estate
GET MORE INFORMATION




