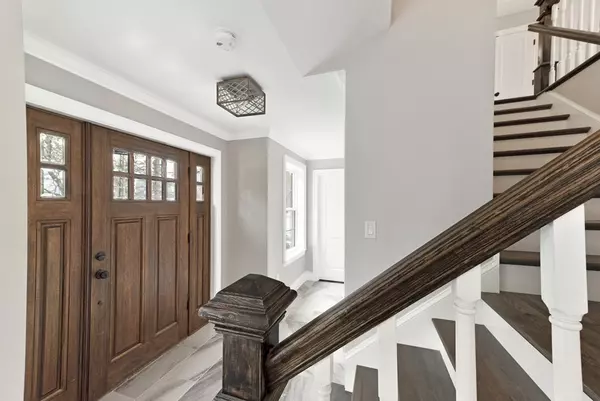For more information regarding the value of a property, please contact us for a free consultation.
84-2 Maple St #2 Wenham, MA 01984
Want to know what your home might be worth? Contact us for a FREE valuation!

Our team is ready to help you sell your home for the highest possible price ASAP
Key Details
Sold Price $630,000
Property Type Condo
Sub Type Condominium
Listing Status Sold
Purchase Type For Sale
Square Footage 2,500 sqft
Price per Sqft $252
MLS Listing ID 72494618
Sold Date 08/05/19
Bedrooms 3
Full Baths 2
Half Baths 1
HOA Fees $150/mo
HOA Y/N true
Year Built 2019
Annual Tax Amount $10,800
Tax Year 2019
Lot Size 1.388 Acres
Acres 1.39
Property Description
NEW CONSTRUCTION! 3-4 bed, 2.5 bath attached Colonial custom built on 1.4 acres by Restoring Salem as seen on HGTV! Open concept kitchen, living, dining with fireplace. Kitchen features: Gas cooking, white shaker cabinets, built-in hutch, glass tile back-splash, farmers sink, granite, breakfast bar, stainless appliances & sliders to composite deck. Hickory hardwood floors & designer lighting. First floor office or guest bed with custom barn door. Master suite with BIG nursery/dressing room & walk in closet! En-Suite master bath with double bowl quartz vanity, designer tile. Common bath with marble double bowl vanity & tiled tub. High efficiency washer/dryer, second floor. 2 car attached HEATED side by side garage. Big finished basement. Attached house with private large driveway & large yard. Multi zone high efficiency heat & central AC. Foam insulation. New water & septic system. Landscape & paving to be completed prior to close.
Location
State MA
County Essex
Zoning Res
Direction Locust to Wenham to Maple
Rooms
Family Room Flooring - Wall to Wall Carpet, Recessed Lighting
Primary Bedroom Level Second
Dining Room Flooring - Hardwood, Deck - Exterior, Exterior Access, Open Floorplan
Kitchen Flooring - Hardwood, Dining Area, Balcony / Deck, Countertops - Stone/Granite/Solid, Countertops - Upgraded, Breakfast Bar / Nook, Deck - Exterior, Exterior Access, Open Floorplan, Recessed Lighting, Slider, Stainless Steel Appliances, Peninsula, Lighting - Pendant, Crown Molding
Interior
Interior Features Closet, Bathroom - Half, Dressing Room, Entrance Foyer, Mud Room, Nursery
Heating Forced Air, Propane
Cooling Central Air
Flooring Carpet, Hardwood, Flooring - Stone/Ceramic Tile, Flooring - Hardwood
Fireplaces Number 1
Appliance ENERGY STAR Qualified Refrigerator, ENERGY STAR Qualified Dryer, ENERGY STAR Qualified Dishwasher, ENERGY STAR Qualified Washer, Propane Water Heater, Plumbed For Ice Maker, Utility Connections for Gas Range, Utility Connections for Electric Dryer
Laundry Second Floor, In Unit, Washer Hookup
Exterior
Garage Spaces 2.0
Fence Security
Community Features Walk/Jog Trails, Golf, Conservation Area, Private School, Public School
Utilities Available for Gas Range, for Electric Dryer, Washer Hookup, Icemaker Connection
Waterfront true
Waterfront Description Beach Front, Lake/Pond, 1 to 2 Mile To Beach, Beach Ownership(Public)
Roof Type Shingle
Parking Type Attached, Heated Garage, Off Street
Total Parking Spaces 5
Garage Yes
Building
Story 3
Sewer Private Sewer
Water Public
Others
Pets Allowed Yes
Senior Community false
Read Less
Bought with Karin Gitto • Bancroft Realty Group
GET MORE INFORMATION




