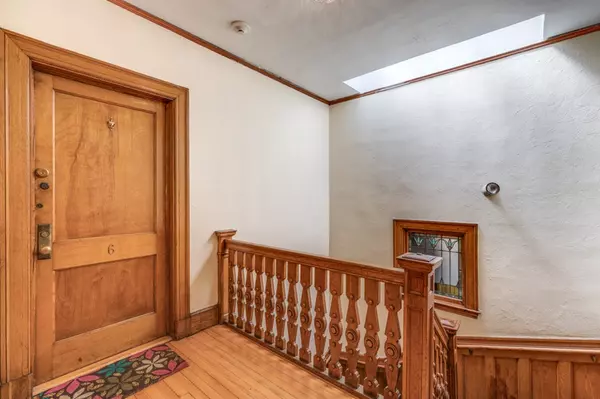For more information regarding the value of a property, please contact us for a free consultation.
585 Franklin Street #6 Melrose, MA 02176
Want to know what your home might be worth? Contact us for a FREE valuation!

Our team is ready to help you sell your home for the highest possible price ASAP
Key Details
Sold Price $385,000
Property Type Condo
Sub Type Condominium
Listing Status Sold
Purchase Type For Sale
Square Footage 1,482 sqft
Price per Sqft $259
MLS Listing ID 72499075
Sold Date 10/30/19
Bedrooms 3
Full Baths 1
HOA Fees $660/mo
HOA Y/N true
Year Built 1910
Annual Tax Amount $3,985
Tax Year 2019
Property Description
Penthouse in Melrose Highlands anyone? Here's your opportunity to enter into Melrose in this 3 bedroom, 7 room condo located in Melrose Highlands. One level living, sun drenched and the feeling of a single home. Spacious living room with an ornamental fireplace, coffered ceilings and maple flooring. Dining room is located across from the kitchen for easy sit down family gatherings. Fully applianced kitchen offering ample cabinets, wainscoting and pantry area. French doors welcome you into one of the 3 brs, currently used as the family room, also with classic coffered ceilings. Head down the hallway to two good sized bedrooms. Bonus full window sunroom directly off one of the bedrooms. Tiled full bathroom, lots of closets. split ductless AC system and wood floors. One car garage, 2 large private storage rooms and roof rights. Steps to the commuter rail, excellent restaurants, shopping and much more! You can't help but appreciate the character of this Italianate style building
Location
State MA
County Middlesex
Area Melrose Highlands
Zoning URC
Direction Main Street to Franklin Street
Rooms
Family Room Coffered Ceiling(s), Flooring - Hardwood
Primary Bedroom Level Third
Dining Room Coffered Ceiling(s), Closet, Flooring - Hardwood
Kitchen Flooring - Hardwood, Pantry, Countertops - Upgraded, Wainscoting
Interior
Interior Features Pantry, Sun Room
Heating Oil
Cooling Ductless
Flooring Wood
Appliance Range, Dishwasher, Disposal, Refrigerator, Oil Water Heater
Laundry In Basement
Exterior
Garage Spaces 1.0
Community Features Public Transportation, Shopping, Golf, Medical Facility, Bike Path, Conservation Area, Highway Access, Private School, Public School
Waterfront false
Roof Type Rubber
Parking Type Detached, Paved
Garage Yes
Building
Story 1
Sewer Public Sewer
Water Public
Schools
Elementary Schools Apply
Middle Schools Mvmm
High Schools Melrose High
Others
Pets Allowed Breed Restrictions
Read Less
Bought with Maureen Grant • Brad Hutchinson Real Estate
GET MORE INFORMATION




