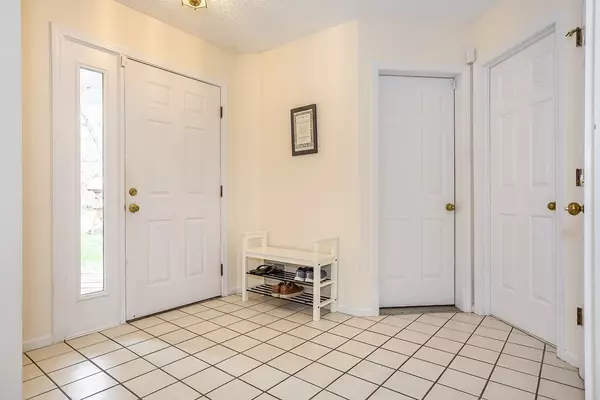For more information regarding the value of a property, please contact us for a free consultation.
23 Knollwood Court #23 Burlington, MA 01803
Want to know what your home might be worth? Contact us for a FREE valuation!

Our team is ready to help you sell your home for the highest possible price ASAP
Key Details
Sold Price $575,000
Property Type Condo
Sub Type Condominium
Listing Status Sold
Purchase Type For Sale
Square Footage 1,700 sqft
Price per Sqft $338
MLS Listing ID 72517938
Sold Date 07/25/19
Bedrooms 2
Full Baths 2
Half Baths 1
HOA Fees $441/mo
HOA Y/N true
Year Built 1987
Annual Tax Amount $4,848
Tax Year 2019
Property Description
Sought after End-Unit Townhouse in much desired Arborwood! Spread out over three levels of living space, this warm and inviting home offers a spacious open flr plan with cathedral ceilings on both the main & bedroom levels. Large entry foyer adjoins an attached garage and leads to an oversized living rm with hardwd floors, gas fireplace, grand staircase and french dr to the deck overlooking private wooded views! The kitchen offers a well designed work area w/pantry closet and large inviting eating space. The wonderful open office betw/ the kitchen and living rm, at your option, can be converted back to a formal dining rm. Enjoy the large master suite with soaring ceilings, large walk-in closet, and an ample sized full bth with double vanity sinks! Convenient laundry area, another full bth and vaulted ceiling guest bedrm complete the second flr. Finished walk-out LL fam rm provides another great entertaining space, incredible storage areas and a brand new gas central A/C and Htg unit!
Location
State MA
County Middlesex
Zoning RO
Direction Peach Orchard to Arborwood to Knollwood
Rooms
Family Room Closet/Cabinets - Custom Built, Flooring - Wall to Wall Carpet, Exterior Access, Slider, Storage
Primary Bedroom Level Second
Dining Room Flooring - Hardwood, Open Floorplan
Kitchen Dining Area, Recessed Lighting
Interior
Interior Features Entrance Foyer
Heating Forced Air, Electric Baseboard, Natural Gas
Cooling Central Air
Flooring Tile, Carpet, Hardwood, Flooring - Stone/Ceramic Tile
Fireplaces Number 1
Fireplaces Type Living Room
Appliance Range, Dishwasher, Disposal, Microwave, Refrigerator, Washer, Dryer, Gas Water Heater, Tank Water Heater, Utility Connections for Gas Range, Utility Connections for Electric Dryer
Laundry Second Floor, In Unit, Washer Hookup
Exterior
Exterior Feature Professional Landscaping, Sprinkler System
Garage Spaces 1.0
Pool Association, In Ground
Community Features Public Transportation, Shopping, Pool, Park, Medical Facility
Utilities Available for Gas Range, for Electric Dryer, Washer Hookup
Waterfront false
Roof Type Shingle
Parking Type Attached, Garage Door Opener, Off Street, Deeded, Paved
Total Parking Spaces 2
Garage Yes
Building
Story 3
Sewer Public Sewer
Water Public
Others
Pets Allowed Breed Restrictions
Acceptable Financing Estate Sale
Listing Terms Estate Sale
Read Less
Bought with Deborah J. Douglass • RE/MAX Partners
GET MORE INFORMATION




