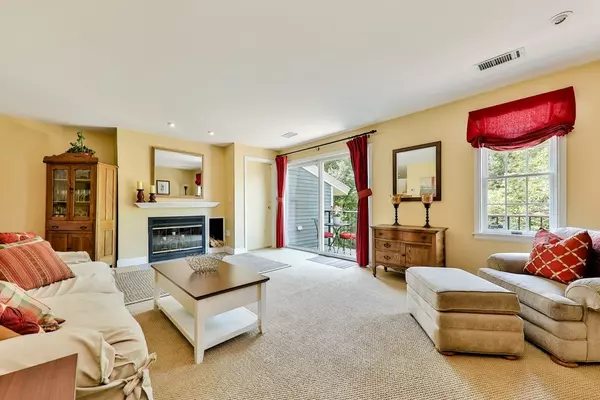For more information regarding the value of a property, please contact us for a free consultation.
24 N Stone Mill Dr #1122 Dedham, MA 02026
Want to know what your home might be worth? Contact us for a FREE valuation!

Our team is ready to help you sell your home for the highest possible price ASAP
Key Details
Sold Price $390,000
Property Type Condo
Sub Type Condominium
Listing Status Sold
Purchase Type For Sale
Square Footage 1,344 sqft
Price per Sqft $290
MLS Listing ID 72542099
Sold Date 09/26/19
Bedrooms 2
Full Baths 2
HOA Fees $534/mo
HOA Y/N true
Year Built 1988
Annual Tax Amount $4,330
Tax Year 2019
Property Description
Open House Sunday Aug 18th from 1 - 2:30pm. Welcome to Mother Brook, Dedham's premiere condominium development, located on the oldest man made waterway in MA. Amenities include indoor swimming pool, clubhouse, and private tennis courts. The exterior is currently undergoing a complete overhaul and will look brand new before 2020! The interior is already in exceptional condition. Garage parking under. Located on the top 2 floors. Open floor plan from dining room to fire-placed living room. Long cabinet packed kitchen with peninsula. Step through the slider and enjoy the view and sound of the nearby waterfall and take in the sunset from your private porch space. A large bedroom and clean bath complete the main living level. The penthouse master suite with vaulted ceiling is massive and stunning! Tremendous closet space. Close proximity to Boston, 2 commuter train stops and acres of conservation. Wonderful local shopping in Dedham Square, at Legacy Place and University Station!
Location
State MA
County Norfolk
Zoning RES
Direction High St., Milton or Bussey to Dedham Blvd. to Oak to N. Stone Mill in Mother Brook Condominiums
Rooms
Primary Bedroom Level Third
Dining Room Flooring - Wall to Wall Carpet
Kitchen Flooring - Stone/Ceramic Tile
Interior
Heating Forced Air, Natural Gas
Cooling Central Air
Flooring Tile, Carpet
Fireplaces Number 1
Fireplaces Type Living Room
Appliance Range, Dishwasher, Microwave, Gas Water Heater, Utility Connections for Gas Range
Laundry Third Floor, In Unit
Exterior
Garage Spaces 1.0
Community Features Public Transportation, Shopping, Pool, Tennis Court(s), Walk/Jog Trails, Golf, Medical Facility, Bike Path, Conservation Area, Highway Access, House of Worship, Private School, Public School, T-Station
Utilities Available for Gas Range
Waterfront false
Roof Type Shingle
Parking Type Under, Assigned, Common, Off Street
Total Parking Spaces 1
Garage Yes
Building
Story 2
Sewer Public Sewer
Water Public
Others
Pets Allowed Breed Restrictions
Read Less
Bought with Christopher McKenna • Commonwealth Standard Realty Advisors
GET MORE INFORMATION




