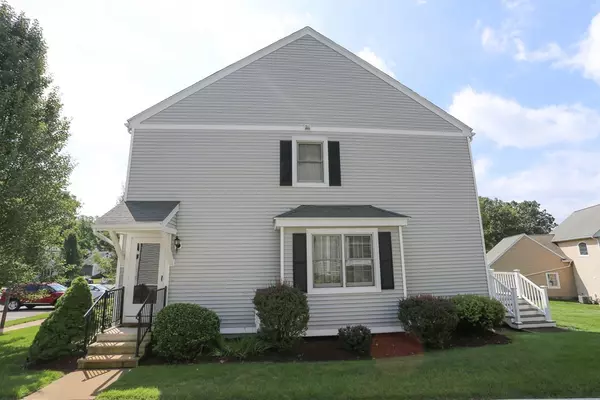For more information regarding the value of a property, please contact us for a free consultation.
27 Shadow Brook Estate #27 South Hadley, MA 01075
Want to know what your home might be worth? Contact us for a FREE valuation!

Our team is ready to help you sell your home for the highest possible price ASAP
Key Details
Sold Price $189,000
Property Type Condo
Sub Type Condominium
Listing Status Sold
Purchase Type For Sale
Square Footage 1,244 sqft
Price per Sqft $151
MLS Listing ID 72553995
Sold Date 09/24/19
Bedrooms 2
Full Baths 1
Half Baths 1
HOA Fees $207/mo
HOA Y/N true
Year Built 1988
Annual Tax Amount $3,833
Tax Year 2019
Property Description
CAREFREE LIVING AT SHADOW BROOK ESTATES! Spacious, open concept first floor offers a large fireplaced living room with hardwood floors, dining area & kitchen with large pantry closet, tons of cabinets, island and all appliances to remain for the buyers enjoyment! This level also offers a half bath. Head upstairs to find two generous bedrooms & a full bath with access from the master!Full basement offers potential for future finishing or leave it as it is and you have an abundance of storage space! This unit has a newer composite and vinyl deck! Pet friendly! Low condo fees! CALL NOW!
Location
State MA
County Hampshire
Zoning RC
Direction Route 33 to Baker to Shadow Brook Estates or Rout 202 to Wellington St to Shadow Brook Estates
Rooms
Primary Bedroom Level Second
Dining Room Flooring - Hardwood
Kitchen Flooring - Vinyl, Pantry, Kitchen Island
Interior
Heating Forced Air, Natural Gas
Cooling Central Air
Flooring Wood, Vinyl, Carpet
Fireplaces Number 1
Fireplaces Type Living Room
Appliance Range, Dishwasher, Refrigerator, Washer, Dryer, Tank Water Heater
Laundry Electric Dryer Hookup, Washer Hookup, In Basement, In Unit
Exterior
Community Features Highway Access, House of Worship, Marina, Private School, Public School, University
Waterfront false
Roof Type Shingle
Parking Type Assigned, Guest, Paved
Total Parking Spaces 2
Garage No
Building
Story 2
Sewer Public Sewer
Water Public
Schools
Elementary Schools Plains
Middle Schools Mosier/Mesms
High Schools Shhs
Others
Pets Allowed Breed Restrictions
Senior Community false
Read Less
Bought with Stiles & Dunn • Jones Group REALTORS®
GET MORE INFORMATION




