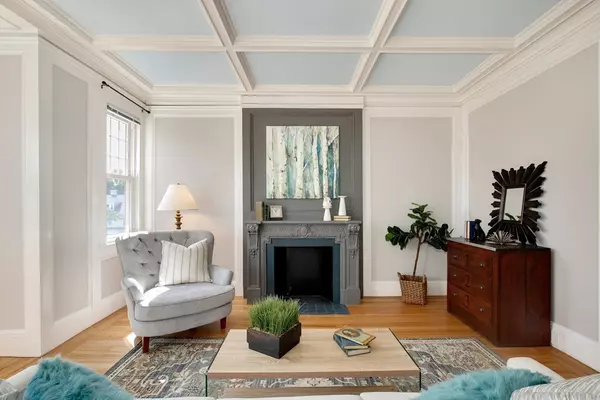For more information regarding the value of a property, please contact us for a free consultation.
569 Franklin Street #5 Melrose, MA 02176
Want to know what your home might be worth? Contact us for a FREE valuation!

Our team is ready to help you sell your home for the highest possible price ASAP
Key Details
Sold Price $474,000
Property Type Condo
Sub Type Condominium
Listing Status Sold
Purchase Type For Sale
Square Footage 1,384 sqft
Price per Sqft $342
MLS Listing ID 72555806
Sold Date 10/30/19
Bedrooms 3
Full Baths 2
HOA Fees $617/mo
HOA Y/N true
Year Built 1910
Annual Tax Amount $3,658
Tax Year 2019
Property Description
Absolutely stunning like-new construction residence with exquisite period detail & superbly appointed walking distance to the Melrose Highlands commuter rail station & bus station. Unit 5 is the penthouse THAT IS 100% MOVE IN READY offering single level living with a grand entryway; a show stopper designer gourmet chef’s kitchen w/quartz counters; 2 luxuriously appointed full baths; open concept dining room & living room~ coffered ceiling, bow window & stunning ornamental fireplace; & 3 large bedrooms including a master with wonderful private rear sunroom/office with stunning natural sunlight. Amenities include in-unit washer & dryer; gleaming hardwood floors;2 storage units; 2 car parking including 1 garage; gas cooking & a secure building. The local village has shops, restaurants & grocery store. Very nice walking city. A pet-friendly condominium community whose fee includes heat (brand new boiler) & water. THIS IS THE ONE YOU HAVE BEEN WAITING FOR!
Location
State MA
County Middlesex
Area Melrose Highlands
Zoning URC
Direction At the corner of Greenwood and Franklin..steps from the Melrose Highlands commuter rail station
Rooms
Primary Bedroom Level First
Dining Room Coffered Ceiling(s), Flooring - Hardwood, Chair Rail
Kitchen Closet/Cabinets - Custom Built, Flooring - Hardwood, Pantry, Countertops - Stone/Granite/Solid, Countertops - Upgraded, Remodeled, Stainless Steel Appliances, Gas Stove
Interior
Interior Features Closet, Entrance Foyer, Sun Room
Heating Oil
Cooling None
Flooring Tile, Hardwood, Flooring - Hardwood
Appliance Range, Dishwasher, Refrigerator, Washer, Dryer, Utility Connections for Gas Range, Utility Connections for Electric Dryer
Laundry Electric Dryer Hookup, Washer Hookup, In Unit
Exterior
Garage Spaces 1.0
Community Features Public Transportation, Shopping, Tennis Court(s), Park, Walk/Jog Trails, Golf, Medical Facility, Bike Path, Conservation Area, Highway Access, House of Worship, Public School, T-Station
Utilities Available for Gas Range, for Electric Dryer, Washer Hookup
Waterfront false
Roof Type Rubber
Parking Type Detached, Garage Door Opener, Off Street, Assigned
Total Parking Spaces 1
Garage Yes
Building
Story 1
Sewer Public Sewer
Water Public
Schools
Elementary Schools Roosevelt
Middle Schools Melrose
High Schools Melrose High
Others
Pets Allowed Breed Restrictions
Acceptable Financing Contract
Listing Terms Contract
Read Less
Bought with Hans Nagrath • Flow Realty, Inc.
GET MORE INFORMATION




