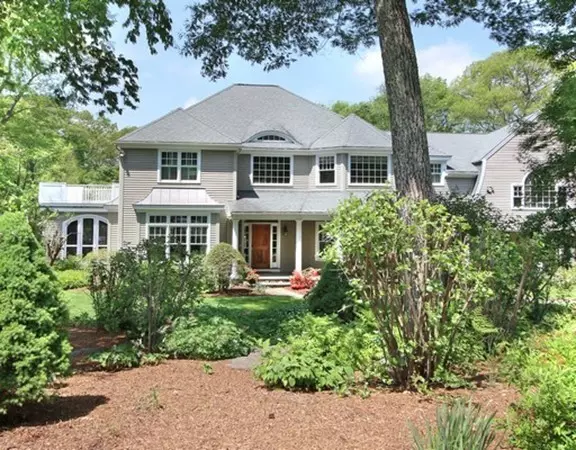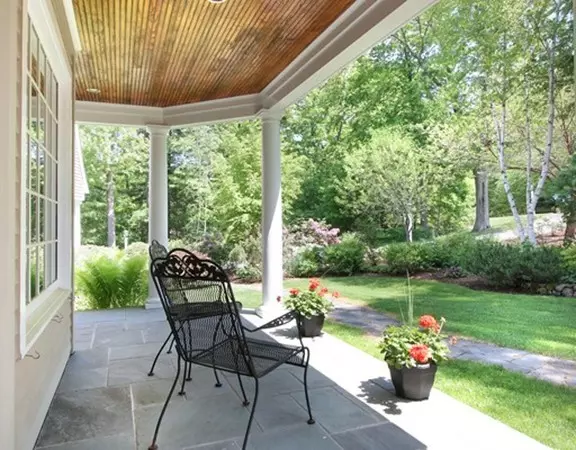For more information regarding the value of a property, please contact us for a free consultation.
11 Stratford Way Lincoln, MA 01773
Want to know what your home might be worth? Contact us for a FREE valuation!

Our team is ready to help you sell your home for the highest possible price ASAP
Key Details
Sold Price $1,950,000
Property Type Single Family Home
Sub Type Single Family Residence
Listing Status Sold
Purchase Type For Sale
Square Footage 7,342 sqft
Price per Sqft $265
MLS Listing ID 71849161
Sold Date 07/13/18
Style Colonial
Bedrooms 5
Full Baths 5
Half Baths 1
Year Built 1998
Annual Tax Amount $24,365
Tax Year 2015
Lot Size 1.880 Acres
Acres 1.88
Property Description
This ultra-luxurious home is perfectly situated in a premier neighborhood in Lincoln with easy access to Cambridge & Boston. Custom built with exquisite detailing & an eye toward grand & comfortable family/entertainment spaces, this home has it all. Formal living & dining rooms straddle the gracious entry hall. Pocket French doors create intimate spaces or open up to the stunning open-concept family room & gourmet kitchen, stretching across the back of the house. You may find yourself with a difficult choice: stay inside to enjoy the luxury & architectural detailing that envelopes you or move out to the welcoming deck & screen porch that overlook the backyard's beautiful landscaping &resort-quality pool. Upstairs are 2 mstr sts--one with its own private deck & the other w/large sitting room w/vaulted-ceilings. Three large family beds & 2 family baths complete the upstairs. The LL offers more recreation space, an exercise room & 3 car garage. Start living in this well-designed home.
Location
State MA
County Middlesex
Zoning R1
Direction Trapelo Rd to Stratford Way
Rooms
Family Room Flooring - Hardwood
Basement Full, Finished
Primary Bedroom Level Second
Dining Room Flooring - Hardwood, Window(s) - Bay/Bow/Box
Kitchen Flooring - Hardwood, Dining Area, Pantry, Countertops - Stone/Granite/Solid
Interior
Interior Features Bathroom - Full, Study, Play Room, Exercise Room, Bathroom, Central Vacuum
Heating Forced Air, Natural Gas
Cooling Central Air
Flooring Wood, Tile, Carpet, Marble
Fireplaces Number 1
Fireplaces Type Family Room
Appliance Oven, Dishwasher, Countertop Range, Refrigerator, Freezer, Washer, Dryer, Vacuum System, Gas Water Heater, Tank Water Heater, Utility Connections for Gas Range, Utility Connections for Gas Oven, Utility Connections for Gas Dryer
Laundry Second Floor
Exterior
Exterior Feature Professional Landscaping, Sprinkler System, Decorative Lighting
Garage Spaces 3.0
Fence Fenced/Enclosed, Fenced
Pool In Ground
Community Features Public Transportation, Shopping, Pool, Tennis Court(s), Walk/Jog Trails
Utilities Available for Gas Range, for Gas Oven, for Gas Dryer
Roof Type Shingle
Total Parking Spaces 6
Garage Yes
Private Pool true
Building
Lot Description Wooded, Level
Foundation Concrete Perimeter
Sewer Private Sewer
Water Public
Architectural Style Colonial
Schools
Elementary Schools Lincoln
Middle Schools Lincoln
High Schools Lsrhs
Read Less
Bought with Carney and Flathers • Coldwell Banker Residential Brokerage - Weston



