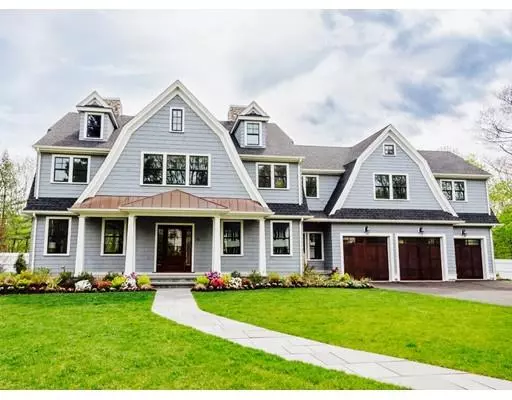For more information regarding the value of a property, please contact us for a free consultation.
16 Mountview Rd Wellesley, MA 02481
Want to know what your home might be worth? Contact us for a FREE valuation!

Our team is ready to help you sell your home for the highest possible price ASAP
Key Details
Sold Price $2,950,000
Property Type Single Family Home
Sub Type Single Family Residence
Listing Status Sold
Purchase Type For Sale
Square Footage 7,500 sqft
Price per Sqft $393
Subdivision Cliff Estates
MLS Listing ID 72091279
Sold Date 04/26/19
Style Gambrel /Dutch, Shingle
Bedrooms 5
Full Baths 5
Half Baths 1
HOA Y/N false
Year Built 2016
Tax Year 2019
Lot Size 0.490 Acres
Acres 0.49
Property Description
Move right in, certificate of occupancy in hand! Beautiful, new, shingle style Dutch Gambrel set on a quite cul de sac in Wellesley's Cliff estates. Unparalleled craftsmanship and exquisite details throughout including 9ft. ceilings, wainscoting, coffered ceilings, custom moldings & built-ins. Stunning foyer with radius archways gracing the entryways to dining & living rooms. Barrel ceilings lead into the family room flooded w/sunlight opening to the gourmet designer kitchen with top of the line cabinets, appliances, granite counter tops, full walk-in pantry & wet bar. Sought after mudroom w/ direct entry to the 3 car garage. Incredible master suite w/ 11’6” ceilings includes two walk-in closets, marble bath w/ large walk-in shower. The finished lower level w/ 9’ ceilings has a playroom, media room, 5th full bath, storage and possible au-pair or teen suite. Crestron Smart House technology an added bonus! Professional landscaping includes mature specimen plantings.
Location
State MA
County Norfolk
Area Wellesley Hills
Zoning SR20
Direction Cliff,to Albion, lt on Hampshire, rt on Mountview
Rooms
Family Room Coffered Ceiling(s), Closet/Cabinets - Custom Built, Flooring - Hardwood, Open Floorplan, Recessed Lighting
Basement Full, Finished, Interior Entry, Garage Access, Radon Remediation System, Concrete
Primary Bedroom Level Second
Dining Room Coffered Ceiling(s), Flooring - Hardwood, Wet Bar, Recessed Lighting, Wainscoting
Kitchen Coffered Ceiling(s), Closet/Cabinets - Custom Built, Flooring - Hardwood, Pantry, Countertops - Stone/Granite/Solid, Kitchen Island, Wet Bar, Breakfast Bar / Nook, Cabinets - Upgraded, Exterior Access, High Speed Internet Hookup, Open Floorplan, Recessed Lighting, Slider, Stainless Steel Appliances, Pot Filler Faucet, Wine Chiller, Gas Stove
Interior
Interior Features Recessed Lighting, Bathroom - Full, Bathroom - Tiled With Shower Stall, Bathroom - Half, Closet, Closet/Cabinets - Custom Built, Wet bar, Cable Hookup, High Speed Internet Hookup, Game Room, Exercise Room, Bathroom, Mud Room, Media Room, Central Vacuum, Wet Bar, Wired for Sound
Heating Central, Forced Air, Natural Gas
Cooling Central Air
Flooring Wood, Tile, Flooring - Wall to Wall Carpet, Flooring - Stone/Ceramic Tile, Flooring - Hardwood
Fireplaces Number 2
Fireplaces Type Family Room, Living Room
Appliance Oven, Dishwasher, Disposal, Microwave, Countertop Range, Refrigerator, Freezer, ENERGY STAR Qualified Refrigerator, Wine Refrigerator, ENERGY STAR Qualified Dishwasher, Cooktop, Oven - ENERGY STAR, Gas Water Heater, Tank Water Heaterless, Water Heater(Separate Booster), Plumbed For Ice Maker, Utility Connections for Gas Range, Utility Connections for Electric Oven, Utility Connections for Gas Dryer, Utility Connections for Electric Dryer
Laundry Dryer Hookup - Dual, Electric Dryer Hookup, Gas Dryer Hookup, Washer Hookup, Second Floor
Exterior
Exterior Feature Rain Gutters, Professional Landscaping, Sprinkler System
Garage Spaces 3.0
Fence Fenced/Enclosed, Fenced
Community Features Public Transportation, Park, Public School, T-Station
Utilities Available for Gas Range, for Electric Oven, for Gas Dryer, for Electric Dryer, Icemaker Connection
Waterfront false
Roof Type Shingle
Parking Type Attached, Insulated, Paved Drive, Off Street, Paved
Total Parking Spaces 8
Garage Yes
Building
Lot Description Cul-De-Sac, Wooded, Cleared, Level
Foundation Concrete Perimeter
Sewer Public Sewer
Water Public
Schools
Elementary Schools Upham
Middle Schools Wms
High Schools Whs
Others
Senior Community false
Read Less
Bought with Team Lynch Real Estate Consultants • William Raveis R.E. & Home Services
GET MORE INFORMATION




