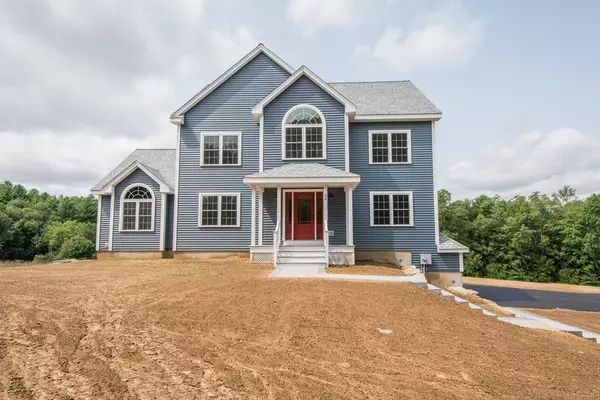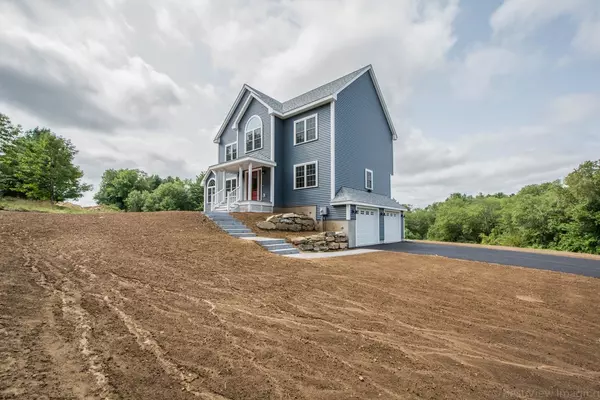For more information regarding the value of a property, please contact us for a free consultation.
36 Blood Road #lot 7 Charlton, MA 01507
Want to know what your home might be worth? Contact us for a FREE valuation!

Our team is ready to help you sell your home for the highest possible price ASAP
Key Details
Sold Price $429,900
Property Type Single Family Home
Sub Type Single Family Residence
Listing Status Sold
Purchase Type For Sale
Square Footage 2,400 sqft
Price per Sqft $179
MLS Listing ID 72123399
Sold Date 08/24/18
Style Colonial
Bedrooms 4
Full Baths 2
Half Baths 1
Year Built 2018
Tax Year 2017
Lot Size 2.010 Acres
Acres 2.01
Property Description
Federal Front, Double Gable end Colonial Home with a fantastic floor plan to be built on 2+ Acre Lot. Beautiful Stone walls line the front of the lot. The lot is clear to begin construction & the well has been installed. Generous allowances for Kitchen Cabinets, Bathroom Vanities and Granite counters. Floor plan offers open concept design with a 12 x 14 eating area and Center Island in the Kitchen. Great open view into the 14x22 Vaulted ceiling Family room. Traditional Dining room and Living room on 1st floor along with a bonus 12x8 Study/Library. Hardwood floor thru-out 1st floor, Oak Tread "L" shaped stairway. Four Bedrooms on 2nd level with Laundry Closet. Master Suite has a walk-in closet and private bath. 2 Car Side Entry Garage. Now is the time to inquire about this beautiful home so you have the opportunity to choose your colors. Other Lots and Floor Plans to Choose from.
Location
State MA
County Worcester
Zoning A
Direction Burlingame Rd to Blood lot 7 is on the right - stone walls in front
Rooms
Family Room Cathedral Ceiling(s), Flooring - Hardwood
Basement Walk-Out Access, Interior Entry, Garage Access
Primary Bedroom Level Second
Dining Room Flooring - Hardwood
Kitchen Flooring - Hardwood, Countertops - Stone/Granite/Solid, Kitchen Island
Interior
Interior Features Study
Heating Forced Air, Propane
Cooling Central Air
Flooring Tile, Carpet, Hardwood, Flooring - Hardwood
Laundry Second Floor
Exterior
Garage Spaces 2.0
Waterfront false
Roof Type Shingle
Parking Type Under, Garage Faces Side, Paved Drive, Off Street
Total Parking Spaces 4
Garage Yes
Building
Foundation Concrete Perimeter
Sewer Private Sewer
Water Private
Others
Senior Community false
Read Less
Bought with Judy Patterson • Paramount Realty Group
GET MORE INFORMATION




