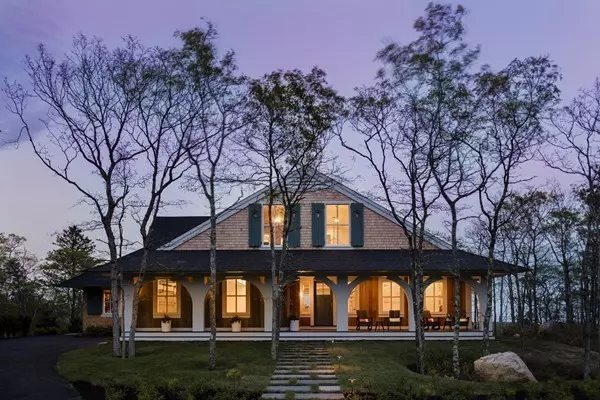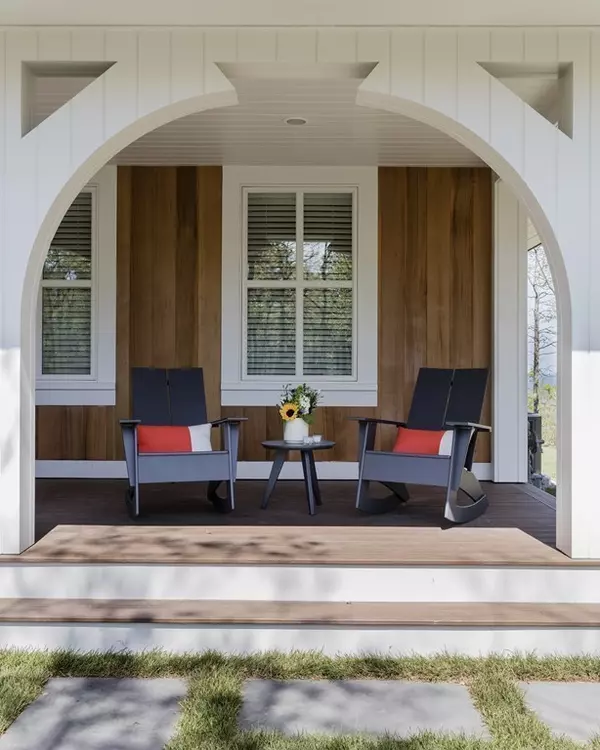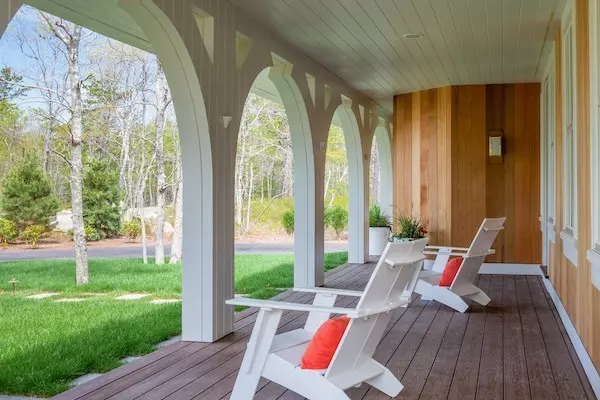For more information regarding the value of a property, please contact us for a free consultation.
19 Dawn's Light Plymouth, MA 02360
Want to know what your home might be worth? Contact us for a FREE valuation!

Our team is ready to help you sell your home for the highest possible price ASAP
Key Details
Sold Price $1,500,000
Property Type Single Family Home
Sub Type Single Family Residence
Listing Status Sold
Purchase Type For Sale
Square Footage 3,362 sqft
Price per Sqft $446
Subdivision The Pinehills
MLS Listing ID 72170939
Sold Date 12/28/18
Style Contemporary
Bedrooms 3
Full Baths 4
Half Baths 1
HOA Fees $388/mo
HOA Y/N true
Year Built 2016
Lot Size 0.350 Acres
Acres 0.35
Property Description
CAPE COD BAY VIEWS WITHOUT EVER CROSSING THE BRIDGE. Skip the drive over the bridge. Here, you'll have the region's best beaches and attractions, plus breathtaking views and the celebrated amenities of The Pinehills are right outside your door. 19 Dawn's Light has both water and woodland views. Dramatic window walls and outdoor spaces take full advantage of the expansive ridge-top ocean views. En suite Master Bedroom on the first floor offers one level living. Plus, two en suite bedrooms on the second level extend the living for family or private guest areas. The main floor features an open-concept great room and state-of-the-art kitchen with magnificent,panoramic views of Cape Cod Bay. A cozy away space office/den and screened in porch round out the first floor living. If you love the ocean and sunrises, this custom-built home has views from every room!
Location
State MA
County Plymouth
Area Pinehills
Zoning res
Direction All appointments to meet at the Welcome Center at 33 Summerhouse Drive, Plymouth
Rooms
Family Room Bathroom - Full, Wet Bar, Exterior Access, Open Floorplan, Storage
Basement Full, Finished, Walk-Out Access, Interior Entry
Primary Bedroom Level First
Dining Room Flooring - Hardwood, Open Floorplan, Recessed Lighting
Kitchen Flooring - Hardwood, Pantry, Countertops - Stone/Granite/Solid, Kitchen Island, Stainless Steel Appliances, Gas Stove
Interior
Interior Features Closet - Linen, Closet/Cabinets - Custom Built, Home Office, Mud Room, Wet Bar
Heating Forced Air
Cooling Central Air
Flooring Wood, Tile, Flooring - Hardwood, Flooring - Stone/Ceramic Tile
Fireplaces Number 1
Fireplaces Type Living Room
Appliance Range, Dishwasher, Microwave, Refrigerator, Washer, Dryer, Wine Refrigerator, Range Hood, Gas Water Heater, Plumbed For Ice Maker, Utility Connections for Gas Range, Utility Connections for Electric Oven, Utility Connections for Electric Dryer
Laundry Flooring - Stone/Ceramic Tile, Countertops - Stone/Granite/Solid, Main Level, First Floor, Washer Hookup
Exterior
Exterior Feature Professional Landscaping, Sprinkler System, Decorative Lighting
Garage Spaces 2.0
Community Features Pool, Tennis Court(s), Walk/Jog Trails, Golf, Conservation Area
Utilities Available for Gas Range, for Electric Oven, for Electric Dryer, Washer Hookup, Icemaker Connection
View Y/N Yes
View Scenic View(s)
Roof Type Shingle
Total Parking Spaces 2
Garage Yes
Building
Foundation Concrete Perimeter
Sewer Private Sewer, Other
Water Private
Architectural Style Contemporary
Read Less
Bought with Stacy Gerry • Pinehills Brokerage Services LLC



