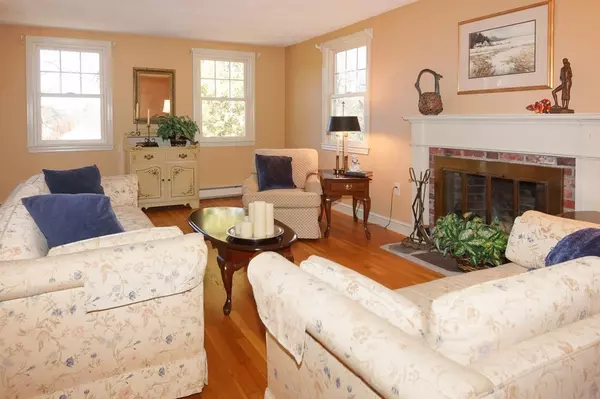For more information regarding the value of a property, please contact us for a free consultation.
25 Ward Lane Sherborn, MA 01770
Want to know what your home might be worth? Contact us for a FREE valuation!

Our team is ready to help you sell your home for the highest possible price ASAP
Key Details
Sold Price $850,000
Property Type Single Family Home
Sub Type Single Family Residence
Listing Status Sold
Purchase Type For Sale
Square Footage 3,740 sqft
Price per Sqft $227
MLS Listing ID 72206422
Sold Date 07/19/18
Style Colonial
Bedrooms 5
Full Baths 3
Year Built 1970
Annual Tax Amount $14,934
Tax Year 2017
Lot Size 2.010 Acres
Acres 2.01
Property Description
INCREDIBLY BEAUTIFUL TWO ACRE SETTING WITH PASTORAL VISTAS IN CHERISHED SHERBORN NEIGHBORHOOD! Beautifully sited atop a gentle knoll, this wonderful five bedroom 3,700+sf Colonial is perfect for a large or extended family. The home boasts a spacious, fireplaced living room, generous dining room with vaulted skylit ceiling, 1st floor study and comfortable family room, as well as tastefully updated baths. A newer addition features a sunny breakfast area open to the home's kitchen with its stunning granite counters and tile floor, a delightful four-season sunroom overlooking lovely backyard grounds, a 2nd floor office and balcony brimming with sunshine. Lots of closets. Roof-2009 Approached by a long drive, the setting is absolutely idyllic with its 3/4 STALL BARN, PADDOCK area, expansive lawn and large, level backyard. Room for a pool or tennis court! The lower level offers great potential for additional living space. #1 rated SCHOOLS ("Boston Magazine")! A MUST-SEE!
Location
State MA
County Middlesex
Zoning RB
Direction Hollis St. to Ward Ln.
Rooms
Family Room Flooring - Hardwood
Basement Full, Walk-Out Access, Interior Entry, Concrete
Primary Bedroom Level Second
Dining Room Skylight, Cathedral Ceiling(s), Flooring - Hardwood, French Doors
Kitchen Flooring - Hardwood, Flooring - Stone/Ceramic Tile, Dining Area, Countertops - Stone/Granite/Solid, Breakfast Bar / Nook, Recessed Lighting, Peninsula
Interior
Interior Features Closet, Open Floor Plan, Study, Foyer, Sun Room, Office
Heating Baseboard, Natural Gas
Cooling Wall Unit(s)
Flooring Wood, Tile, Flooring - Hardwood
Fireplaces Number 2
Fireplaces Type Family Room, Living Room
Appliance Oven, Dishwasher, Countertop Range, Refrigerator, Washer, Dryer, Gas Water Heater, Utility Connections for Gas Range, Utility Connections for Electric Oven, Utility Connections for Gas Dryer
Laundry Flooring - Stone/Ceramic Tile, First Floor, Washer Hookup
Exterior
Exterior Feature Rain Gutters, Professional Landscaping, Horses Permitted
Garage Spaces 2.0
Community Features Walk/Jog Trails, Stable(s), Conservation Area, House of Worship, Public School
Utilities Available for Gas Range, for Electric Oven, for Gas Dryer, Washer Hookup
Waterfront false
Roof Type Shingle
Parking Type Attached, Garage Door Opener, Garage Faces Side, Paved Drive, Off Street, Paved
Total Parking Spaces 6
Garage Yes
Building
Lot Description Cul-De-Sac, Cleared, Gentle Sloping, Level
Foundation Concrete Perimeter
Sewer Private Sewer
Water Private
Schools
Elementary Schools Pine Hill
Middle Schools D/S Middle
High Schools D/S High
Read Less
Bought with The Walsh Team & Partners • William Raveis R.E. & Home Services
GET MORE INFORMATION




