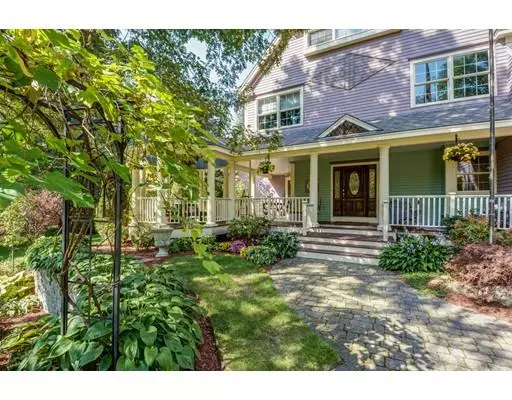For more information regarding the value of a property, please contact us for a free consultation.
74 Reservoir St Northborough, MA 01532
Want to know what your home might be worth? Contact us for a FREE valuation!

Our team is ready to help you sell your home for the highest possible price ASAP
Key Details
Sold Price $724,000
Property Type Single Family Home
Sub Type Single Family Residence
Listing Status Sold
Purchase Type For Sale
Square Footage 4,886 sqft
Price per Sqft $148
MLS Listing ID 72229641
Sold Date 06/04/19
Style Colonial, Victorian, Craftsman
Bedrooms 4
Full Baths 4
Half Baths 1
HOA Y/N false
Year Built 2000
Annual Tax Amount $13,356
Tax Year 2018
Lot Size 2.390 Acres
Acres 2.39
Property Description
COMPLETELY CUSTOM NEO-VICTORIAN custom built by owner/master-craftsman w/best porch w/turret & separate seating areas*Something really special*Charming beyond belief offering the most welcoming home w/outstanding spaces*Large but still so cozy*Incredible Two story, step-down Great Room concept affords that feeling of openness yet those quiet contemplation spaces & suites for everyone*Romantic 1st floor Master Suite w/vaulted ceiling, dramatic windows on 3 sides, WI closet & terrific bath*Linen glazed custom Kitchen w/sophisticated peninsula & built-in banquette seating overlooking Fam Rm*Gleaming polished 200 yr heart maple flooring*Formal DR or separate Play Rm or Pool Rm - the choice is yours*2nd floor offers 3 bdr w/direct bath access + gorgeous loft area w/plethora of custom blt-ins*Finished Low Lev w/guest suite or Exc Rm w/its own full bth*Oversized attached 2c gar + access under building to more potential indoor parking + windowed workshop fit for a king!
Location
State MA
County Worcester
Zoning RA
Direction Crawford to Reservoir
Rooms
Family Room Wood / Coal / Pellet Stove, Cathedral Ceiling(s), Flooring - Wall to Wall Carpet, Recessed Lighting, Sunken
Basement Full, Partially Finished, Walk-Out Access, Interior Entry, Concrete
Primary Bedroom Level First
Dining Room Flooring - Wall to Wall Carpet, Recessed Lighting
Kitchen Flooring - Hardwood, Window(s) - Bay/Bow/Box, Dining Area, Pantry, Countertops - Stone/Granite/Solid, Stainless Steel Appliances, Peninsula
Interior
Interior Features Closet/Cabinets - Custom Built, Recessed Lighting, Closet, Bathroom - Full, Bathroom - Tiled With Tub & Shower, Countertops - Stone/Granite/Solid, Bathroom - Tiled With Shower Stall, Entrance Foyer, Bonus Room, Exercise Room, Bathroom, Central Vacuum
Heating Forced Air, Oil, Hydro Air
Cooling Central Air
Flooring Tile, Carpet, Hardwood, Flooring - Wall to Wall Carpet, Flooring - Stone/Ceramic Tile
Fireplaces Number 1
Fireplaces Type Family Room
Appliance Oven, Dishwasher, Microwave, Countertop Range, Vacuum System, Tank Water Heater, Plumbed For Ice Maker, Utility Connections for Electric Range, Utility Connections for Electric Oven, Utility Connections for Electric Dryer
Laundry Flooring - Stone/Ceramic Tile, First Floor, Washer Hookup
Exterior
Exterior Feature Professional Landscaping, Fruit Trees, Stone Wall
Garage Spaces 2.0
Utilities Available for Electric Range, for Electric Oven, for Electric Dryer, Washer Hookup, Icemaker Connection
Waterfront false
Roof Type Shingle
Parking Type Attached, Garage Door Opener, Insulated, Paved Drive, Off Street, Paved, Unpaved
Total Parking Spaces 10
Garage Yes
Building
Lot Description Wooded, Gentle Sloping, Level
Foundation Concrete Perimeter
Sewer Private Sewer
Water Private
Schools
Elementary Schools Lincoln
Middle Schools Melican
High Schools Algonquin Reg'L
Others
Senior Community false
Read Less
Bought with Nilton Lisboa • Lisboa Realty
GET MORE INFORMATION




