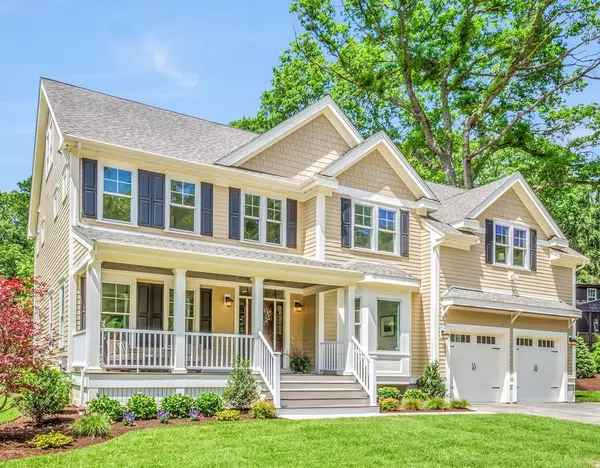For more information regarding the value of a property, please contact us for a free consultation.
5 Hosmer Way Bedford, MA 01730
Want to know what your home might be worth? Contact us for a FREE valuation!

Our team is ready to help you sell your home for the highest possible price ASAP
Key Details
Sold Price $1,280,000
Property Type Single Family Home
Sub Type Single Family Residence
Listing Status Sold
Purchase Type For Sale
Square Footage 5,002 sqft
Price per Sqft $255
MLS Listing ID 72247546
Sold Date 09/07/18
Style Colonial
Bedrooms 4
Full Baths 4
Half Baths 1
HOA Fees $168/mo
HOA Y/N true
Year Built 2018
Annual Tax Amount $999,999
Tax Year 9999
Lot Size 9,147 Sqft
Acres 0.21
Property Description
Welcome to Hosmer Way! The 1st of five homes to be built is complete and ready for viewing. Showcasing the unmistakable rooflines, gables and farmer’s porch that are all hallmarks of this developer’s homes. With a penchant for only the best finishes – coupled with a sharp focus on customer satisfaction and energy efficiency – are what buyers have come to expect from one of the areas most respected builders. Offering 3 finished levels and noted for its fine detail, extensive millwork, and custom appointments including crown moldings throughout, island prep sink, beverage fridge, pot filler, audio speakers on all finished levels, USB outlets in select locations, painted garage floor, and paver patio with firepit. Become part of a select enclave dedicated to living large while leaving a modest footprint. Abutting acres of conservation land – and even a pedestrian path to the Narrow Gauge Rail Trail – makes this exclusive opportunity irresistible in every way! GPS: 616 Springs Road.
Location
State MA
County Middlesex
Zoning res
Direction Springs Road to Fox Run Road - GPS 616 Springs Road
Rooms
Family Room Cathedral Ceiling(s), Ceiling Fan(s), Closet/Cabinets - Custom Built, Flooring - Hardwood, Recessed Lighting
Basement Finished
Primary Bedroom Level Second
Dining Room Flooring - Hardwood, Recessed Lighting, Wainscoting
Kitchen Flooring - Hardwood, Dining Area, Pantry, Countertops - Stone/Granite/Solid, Kitchen Island, Exterior Access, Recessed Lighting, Slider, Stainless Steel Appliances, Pot Filler Faucet, Wine Chiller, Gas Stove
Interior
Interior Features Wainscoting, Closet/Cabinets - Custom Built, Bathroom - 3/4, Bathroom - Tiled With Shower Stall, Countertops - Stone/Granite/Solid, Bathroom - With Shower Stall, Closet - Walk-in, Recessed Lighting, Home Office, Mud Room, Bathroom, Bonus Room, Central Vacuum, Wired for Sound
Heating Forced Air, Natural Gas
Cooling Central Air
Flooring Tile, Hardwood, Flooring - Hardwood, Flooring - Stone/Ceramic Tile
Fireplaces Number 1
Fireplaces Type Family Room
Appliance Range, Oven, Dishwasher, Disposal, Microwave, Countertop Range, Refrigerator, Freezer, Vacuum System, Range Hood, Gas Water Heater, Tank Water Heaterless, Plumbed For Ice Maker, Utility Connections for Gas Range, Utility Connections for Electric Oven, Utility Connections for Electric Dryer
Laundry Flooring - Stone/Ceramic Tile, Second Floor, Washer Hookup
Exterior
Exterior Feature Rain Gutters, Professional Landscaping, Sprinkler System
Garage Spaces 2.0
Utilities Available for Gas Range, for Electric Oven, for Electric Dryer, Washer Hookup, Icemaker Connection
Waterfront false
Roof Type Shingle
Parking Type Attached, Insulated, Paved Drive, Off Street
Total Parking Spaces 2
Garage Yes
Building
Lot Description Wooded
Foundation Concrete Perimeter
Sewer Public Sewer
Water Public
Schools
Elementary Schools Davis And Lane
Middle Schools John Glenn
High Schools Bhs
Read Less
Bought with Daniel Sharry • Redfin Corp.
GET MORE INFORMATION




